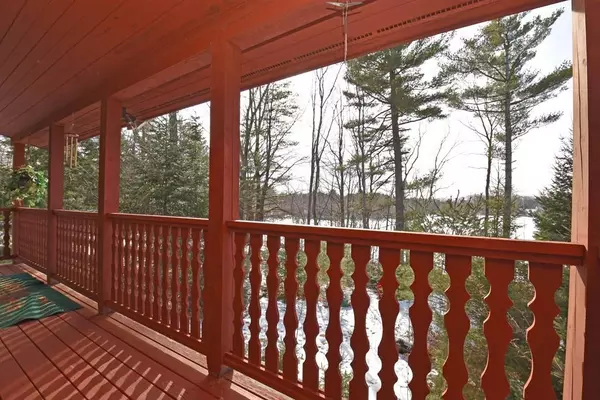For more information regarding the value of a property, please contact us for a free consultation.
Key Details
Sold Price $375,000
Property Type Single Family Home
Sub Type Single Family Residence
Listing Status Sold
Purchase Type For Sale
Square Footage 1,581 sqft
Price per Sqft $237
MLS Listing ID 72616893
Sold Date 04/30/20
Style Log
Bedrooms 2
Full Baths 1
Half Baths 1
HOA Y/N true
Year Built 1998
Annual Tax Amount $6,853
Tax Year 2019
Lot Size 0.660 Acres
Acres 0.66
Property Description
Your dream of owning waterfront property has come true! This log cabin style home with BEAUTIFUL views of Sunset lake is filled with character and charm! Step into the breezeway and through the French doors is the main house. Large dine in kitchen with island and a half bathroom off kitchen with convenient 1st floor laundry. Cozy up in the bright and sunny living room with wood stove, recessed lights and French doors to the back deck overlooking the lake. Upstairs you will find 2 good sized bedrooms with cathedral ceiling and wood flooring. A full bath with linen closet and a bonus room above the garage to round out this level. Basement is partially finished with a family room offering a picture window and wood burning sauna – perfect to relax in! Backyard access to the lake with your own dock and plenty of privacy, 2 car garage and storage shed! Life is better at the lake, see it today!
Location
State MA
County Worcester
Zoning R
Direction Dunn Rd to Noel Dr.
Rooms
Family Room Wood / Coal / Pellet Stove, Closet, Flooring - Vinyl, Window(s) - Picture, Exterior Access
Basement Full, Partially Finished, Walk-Out Access, Interior Entry, Concrete
Primary Bedroom Level Second
Dining Room Flooring - Wood
Kitchen Bathroom - Half, Closet, Flooring - Wood, Kitchen Island
Interior
Interior Features Closet/Cabinets - Custom Built, Closet, Bonus Room
Heating Electric Baseboard
Cooling None
Flooring Vinyl, Laminate, Parquet, Flooring - Laminate
Appliance Range, Oven, Dishwasher, Microwave, Countertop Range, Refrigerator, Washer, Dryer, Electric Water Heater, Tank Water Heater
Exterior
Exterior Feature Rain Gutters, Storage
Garage Spaces 2.0
Waterfront Description Waterfront, Beach Front, Lake, Lake/Pond, Walk to, 0 to 1/10 Mile To Beach, Beach Ownership(Private)
View Y/N Yes
View Scenic View(s)
Roof Type Shingle
Total Parking Spaces 5
Garage Yes
Building
Lot Description Wooded, Sloped
Foundation Concrete Perimeter
Sewer Public Sewer, Private Sewer
Water Public
Read Less Info
Want to know what your home might be worth? Contact us for a FREE valuation!

Our team is ready to help you sell your home for the highest possible price ASAP
Bought with Denise F. Wortman • EXIT New Options Real Estate
GET MORE INFORMATION





