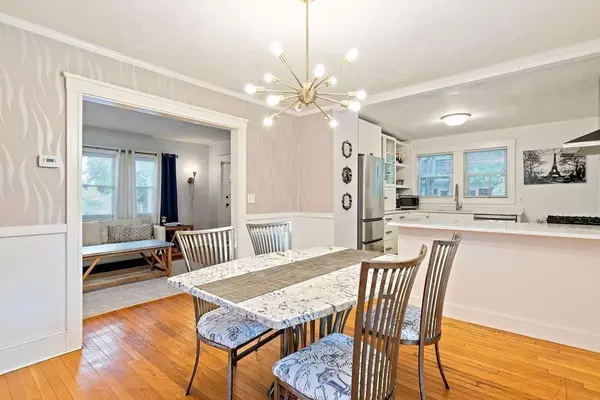For more information regarding the value of a property, please contact us for a free consultation.
Key Details
Sold Price $437,500
Property Type Single Family Home
Sub Type Single Family Residence
Listing Status Sold
Purchase Type For Sale
Square Footage 1,050 sqft
Price per Sqft $416
Subdivision East Braintree
MLS Listing ID 72621683
Sold Date 04/30/20
Style Other (See Remarks)
Bedrooms 2
Full Baths 1
Year Built 1918
Annual Tax Amount $3,520
Tax Year 2019
Lot Size 5,227 Sqft
Acres 0.12
Property Description
Updating has all been done in this wonderful 2/3 BR home.Fall 2019 : New roof and gutters, exterior painted and new cedar fence installed.The fully renovated kitchen features quartz counter tops, custom cabinetry, porcelain tile floor and stainless steel appliances. Brand new water heater (Feb 2020). Plumbing and fixtures have all been replaced in the newly finished, full bath that will impress you with it's porcelain tub, custom sink boasting quartz counter top and mosaic/marble floor. All areas sealed professionally w/ waterproofing materials. Gas heating system (central air ready) just over a year old. New insulation (2019) and updated electrical throughout the home.Location is top notch with the newly revitalized Weymouth Landing offering the commuter rail to South Station,restaurants,shops and Watson Park where you'll enjoy a playground,ball fields,Splash Pad and scenic water walkway.Red Line within 2 miles. Multiple offers received. Highest and Best offers due 2/25/20 by 1pm
Location
State MA
County Norfolk
Area East Braintree
Zoning B
Direction Quincy Ave to Audubon Ave OR Arborway Dr to Arthur
Rooms
Basement Full, Interior Entry, Unfinished
Primary Bedroom Level Second
Dining Room Flooring - Hardwood, Open Floorplan, Remodeled
Kitchen Closet/Cabinets - Custom Built, Flooring - Stone/Ceramic Tile, Dining Area, Countertops - Stone/Granite/Solid, Countertops - Upgraded, Exterior Access, Open Floorplan, Recessed Lighting, Remodeled, Stainless Steel Appliances, Gas Stove, Lighting - Overhead
Interior
Interior Features Office
Heating Forced Air, Natural Gas
Cooling Window Unit(s)
Flooring Hardwood, Other
Appliance Range, Dishwasher, Disposal, Refrigerator, Washer, Dryer, Gas Water Heater, Utility Connections for Gas Range
Exterior
Fence Fenced/Enclosed, Fenced
Community Features Public Transportation, Shopping, Tennis Court(s), Park, Walk/Jog Trails, Conservation Area, Highway Access, House of Worship, Marina, Private School, Public School, T-Station, Sidewalks
Utilities Available for Gas Range
Waterfront Description Beach Front, Bay, 1/2 to 1 Mile To Beach, Beach Ownership(Public)
Roof Type Shingle
Total Parking Spaces 3
Garage No
Building
Foundation Stone
Sewer Public Sewer
Water Public
Schools
Elementary Schools Morrison
Middle Schools East Middle
High Schools Bhs
Read Less Info
Want to know what your home might be worth? Contact us for a FREE valuation!

Our team is ready to help you sell your home for the highest possible price ASAP
Bought with Kristine Larue • Success! Real Estate
GET MORE INFORMATION





