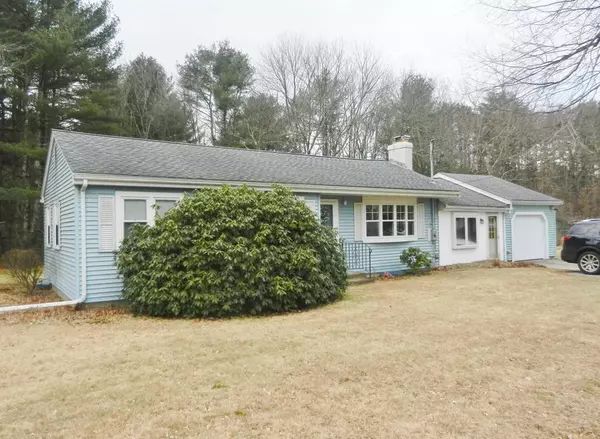For more information regarding the value of a property, please contact us for a free consultation.
Key Details
Sold Price $385,000
Property Type Single Family Home
Sub Type Single Family Residence
Listing Status Sold
Purchase Type For Sale
Square Footage 1,276 sqft
Price per Sqft $301
MLS Listing ID 72621517
Sold Date 04/30/20
Style Ranch
Bedrooms 3
Full Baths 1
Year Built 1956
Annual Tax Amount $4,561
Tax Year 2020
Lot Size 0.520 Acres
Acres 0.52
Property Description
This long time owner home is a solid charmer! Vaulted ceiling great room with a slider to the nice level back yard and a mini split system that provides heating and cooling. Beautiful hardwood flooring throughout most of the home. The fire placed living room has a wonderful bay window to let in the light. The slider from the dining room leads to a screen porch ideal for warm weather enjoyment. The septic system is only two years old! The furnace, roof and windows have been updated as well. The lower level is partially finished and has a second fireplace with a wood stove. Add a few of your own touches and you'll have your dream home in a great neighborhood location that is also ideal for commuting. Don't let this one get away...
Location
State MA
County Norfolk
Zoning Res
Direction South Main St. to Mechanic St. to Villa Drive
Rooms
Family Room Flooring - Hardwood, Exterior Access, Sunken
Basement Full, Partially Finished, Interior Entry, Concrete
Primary Bedroom Level First
Dining Room Ceiling Fan(s), Flooring - Hardwood, Exterior Access, Slider
Kitchen Flooring - Vinyl
Interior
Interior Features Ceiling Fan(s), Vaulted Ceiling(s), Sunken, Great Room, Play Room
Heating Baseboard, Natural Gas, Ductless, Fireplace
Cooling Ductless
Flooring Vinyl, Hardwood, Flooring - Hardwood
Fireplaces Number 2
Fireplaces Type Living Room, Wood / Coal / Pellet Stove
Appliance Dishwasher, Refrigerator, Washer, Dryer, Range Hood, Gas Water Heater, Utility Connections for Gas Range
Laundry In Basement
Exterior
Garage Spaces 1.0
Community Features Public Transportation, Shopping, Golf, Highway Access, House of Worship, Private School, Public School
Utilities Available for Gas Range
Roof Type Shingle
Total Parking Spaces 4
Garage Yes
Building
Lot Description Level
Foundation Concrete Perimeter
Sewer Private Sewer
Water Public
Architectural Style Ranch
Schools
Elementary Schools Burrell
Middle Schools Ahern Middle
High Schools Foxborough High
Others
Senior Community false
Read Less Info
Want to know what your home might be worth? Contact us for a FREE valuation!

Our team is ready to help you sell your home for the highest possible price ASAP
Bought with Carole McKeon • William Raveis R.E. & Home Services




