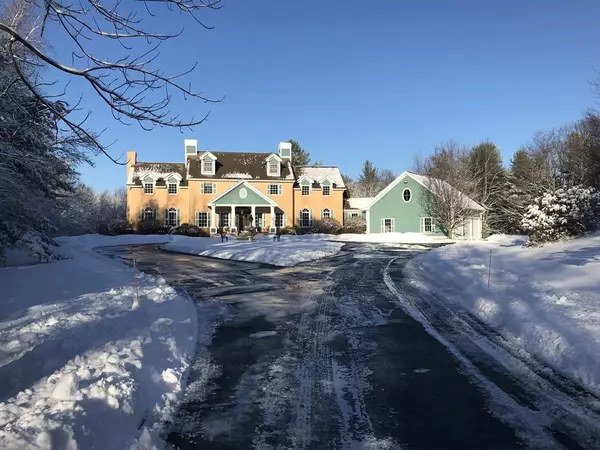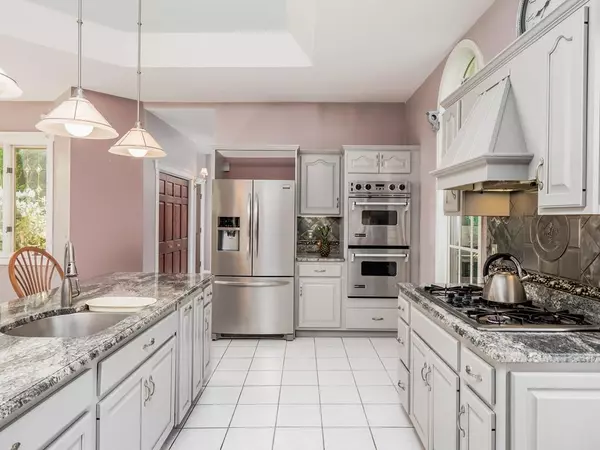For more information regarding the value of a property, please contact us for a free consultation.
Key Details
Sold Price $605,000
Property Type Single Family Home
Sub Type Single Family Residence
Listing Status Sold
Purchase Type For Sale
Square Footage 3,864 sqft
Price per Sqft $156
MLS Listing ID 72519096
Sold Date 05/18/20
Style Colonial
Bedrooms 4
Full Baths 4
Half Baths 1
HOA Y/N false
Year Built 1996
Tax Year 2019
Lot Size 5.000 Acres
Acres 5.0
Property Description
Please come check out this winter wonderland! Private, luxurious home with acreage only about a hour from Boston and minutes from Rt. 140 and Rt. 2! Imagine entertaining family and friends in the back yard oasis w/oversized heated inground pool, lush professional landscaping, cabana w/summer kitchen, full bath, loft, outdoor shower, changing rooms and storage! Enjoy cooking in the dreamy house gas kitchen w/large pantry and dining in style! Feeling energetic? Head out to abutting conservation trails to Lake Wompanoag & rail trail. Raining? Head downstairs to the FR & game room! When it's time to relax, read by a warm fire in the LR; in the jetted tub; sunroom or 2nd fl deck, both overlooking the backyard. The mudroom and 1st fl laundry keep messes to a minimum. So much detail, please ask for the expansive list of special touches that went into this quality home! Ashburnham is a quaint friendly town with fantastic public schools + Cushing Academy.
Location
State MA
County Worcester
Zoning res
Direction Rt. 101 to Hosley Road
Rooms
Family Room Flooring - Wall to Wall Carpet, Cable Hookup
Basement Finished
Primary Bedroom Level Second
Dining Room Flooring - Stone/Ceramic Tile, French Doors
Kitchen Flooring - Stone/Ceramic Tile, Window(s) - Bay/Bow/Box, Dining Area, Pantry, Countertops - Stone/Granite/Solid, Kitchen Island
Interior
Interior Features Ceiling Fan(s), Ceiling - Cathedral, Sun Room, Office, Foyer, Game Room, Central Vacuum
Heating Baseboard, Radiant, Oil
Cooling Central Air
Flooring Wood, Tile, Carpet, Flooring - Stone/Ceramic Tile, Flooring - Hardwood, Flooring - Wall to Wall Carpet
Fireplaces Number 1
Fireplaces Type Living Room
Appliance Oven, Dishwasher, Microwave, Countertop Range, Refrigerator, Oil Water Heater, Water Heater(Separate Booster), Utility Connections for Gas Range
Laundry First Floor
Exterior
Exterior Feature Rain Gutters, Professional Landscaping
Garage Spaces 3.0
Fence Fenced
Pool In Ground
Community Features Walk/Jog Trails, Highway Access, Private School, Public School
Utilities Available for Gas Range
Roof Type Shingle
Total Parking Spaces 20
Garage Yes
Private Pool true
Building
Lot Description Cul-De-Sac, Additional Land Avail.
Foundation Concrete Perimeter
Sewer Private Sewer
Water Private
Schools
Elementary Schools Briggs Elem
Middle Schools Overlook
High Schools Oakmont
Others
Senior Community false
Read Less Info
Want to know what your home might be worth? Contact us for a FREE valuation!

Our team is ready to help you sell your home for the highest possible price ASAP
Bought with Thomas Bolduc • Keller Williams Realty Metropolitan
GET MORE INFORMATION





