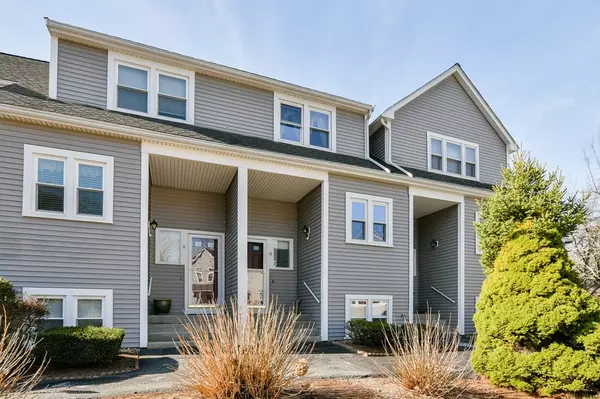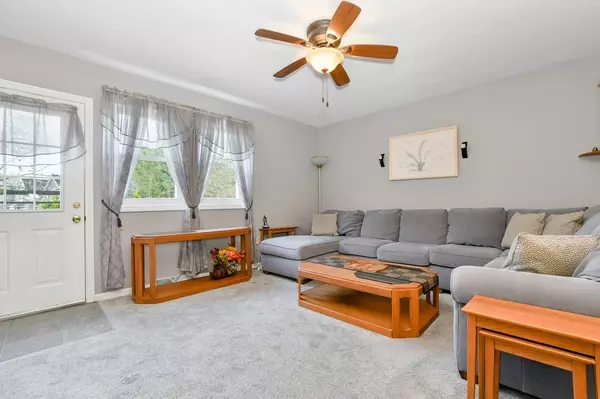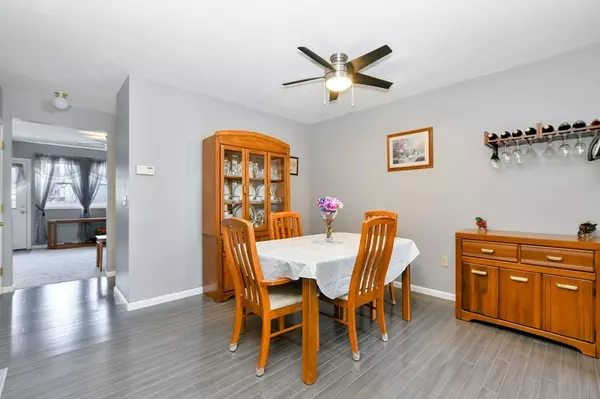For more information regarding the value of a property, please contact us for a free consultation.
Key Details
Sold Price $322,100
Property Type Condo
Sub Type Condominium
Listing Status Sold
Purchase Type For Sale
Square Footage 1,345 sqft
Price per Sqft $239
MLS Listing ID 72633538
Sold Date 05/15/20
Bedrooms 2
Full Baths 1
Half Baths 1
HOA Fees $342/mo
HOA Y/N true
Year Built 1985
Annual Tax Amount $4,179
Tax Year 2020
Property Description
Private showings only. This lovely well-cared for 3 level town-home could be yours! Kitchen with updated quartz counters and stainless steel appliances shines! Gas cooking. Dining room off kitchen could be formal or casual. Spacious living room with wall-to-wall carpeting. Great for entertaining and/or game nights. Updated first floor half bath. Two bedrooms on second level. Great closet space throughout the house. Beautifully updated full bathroom with two sink vanity. Lower-level with full windows brings in tremendous natural light and is finished with recessed lighting, awesome family room & home office. Enough space for both. Laundry room with additional storage. Step out to the patio for relaxing evenings in the warm weather. New-pro replacement windows. Pull down attic floored for storage. Home insulated with Mass Save in 2019. Two exclusive use parking spaces. Peaceful setting on cul-de-sac. Easy access to Route 95 & 495 and commuter rail to Boston or Providence.
Location
State MA
County Norfolk
Zoning RES
Direction Off of Cocasset St. Park in Circle/cul-de-sac
Rooms
Family Room Flooring - Wall to Wall Carpet, Recessed Lighting
Primary Bedroom Level Second
Dining Room Ceiling Fan(s), Flooring - Wood
Kitchen Countertops - Stone/Granite/Solid
Interior
Interior Features Recessed Lighting, Home Office
Heating Forced Air, Natural Gas
Cooling Central Air
Flooring Carpet, Flooring - Wall to Wall Carpet
Appliance Range, Dishwasher, Refrigerator, Tank Water Heater
Laundry In Basement
Exterior
Total Parking Spaces 2
Garage No
Building
Story 3
Sewer Private Sewer
Water Public
Others
Pets Allowed Yes
Read Less Info
Want to know what your home might be worth? Contact us for a FREE valuation!

Our team is ready to help you sell your home for the highest possible price ASAP
Bought with Colleen Tweedy • Keller Williams Elite




