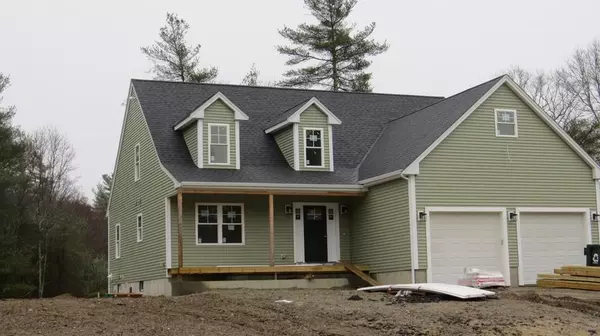For more information regarding the value of a property, please contact us for a free consultation.
Key Details
Sold Price $590,000
Property Type Single Family Home
Sub Type Single Family Residence
Listing Status Sold
Purchase Type For Sale
Square Footage 2,128 sqft
Price per Sqft $277
Subdivision Gateway Estates
MLS Listing ID 72616725
Sold Date 05/15/20
Style Cape, Ranch, Craftsman
Bedrooms 4
Full Baths 2
Half Baths 1
Year Built 2020
Annual Tax Amount $999,999
Tax Year 2020
Lot Size 1.840 Acres
Acres 1.84
Property Description
NEW Construction ~ Almost complete! This Stunning Custom Designed Cape with Farmer's Porch set on 1.84 acre lot, last home in a private cul de sac. This home comes with an incredible open floor plan featuring a Grandiose cathedral ceiling Family Room with fireplace,FIRST FLOOR MASTER BEDROOM with luxurious bath, stunning kitchen with "Top of the Line" appliances & cabinetry with granite counter tops, formal dining area and home office on the 1st level. The upper level overlooking the family room comes with 2 bedrooms. Smoothly finished hardwood floors and master craftsman's interior finishes with an attention to fine details. This is a very unique home that offers the comforts of one level living with the best features and amenities for your enjoyment. Great location, only minutes from the "Rotary" with quick access onto Route 495, Commuter Rail Station nearby for an easy commute into Boston.
Location
State MA
County Plymouth
Zoning RR
Direction Rte 44 to Plymouth St to Precinct St to Gateway Estates. GPS #60 Precinct St.
Rooms
Family Room Cathedral Ceiling(s), Flooring - Hardwood
Basement Full, Interior Entry, Concrete
Primary Bedroom Level First
Dining Room Flooring - Hardwood
Kitchen Flooring - Hardwood, Dining Area, Countertops - Stone/Granite/Solid, Kitchen Island
Interior
Interior Features Closet, Entrance Foyer
Heating Forced Air, Natural Gas
Cooling Central Air
Flooring Tile, Carpet, Hardwood, Flooring - Hardwood
Fireplaces Number 1
Fireplaces Type Family Room
Appliance Range, Dishwasher, Microwave, Tank Water Heater
Laundry Flooring - Stone/Ceramic Tile, First Floor
Exterior
Exterior Feature Rain Gutters, Professional Landscaping
Garage Spaces 2.0
Community Features Shopping, Tennis Court(s), Park, Walk/Jog Trails, Stable(s), Bike Path, Conservation Area, House of Worship, Private School, Public School, T-Station, Sidewalks
Waterfront false
Roof Type Shingle
Parking Type Attached, Garage Door Opener, Paved Drive, Off Street, Paved
Total Parking Spaces 4
Garage Yes
Building
Lot Description Cul-De-Sac, Wooded
Foundation Concrete Perimeter
Sewer Private Sewer
Water Private
Others
Senior Community false
Read Less Info
Want to know what your home might be worth? Contact us for a FREE valuation!

Our team is ready to help you sell your home for the highest possible price ASAP
Bought with Sonya Striggles • Keller Williams Realty
GET MORE INFORMATION





