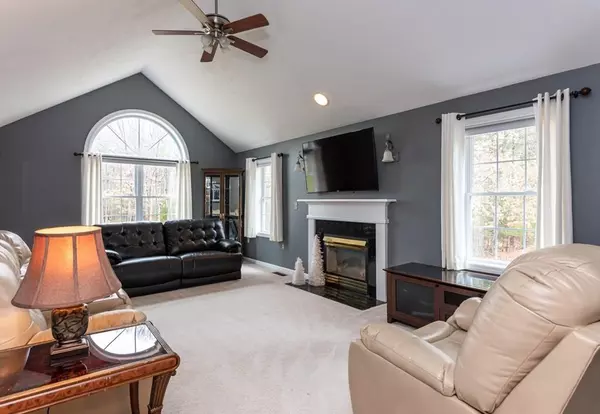For more information regarding the value of a property, please contact us for a free consultation.
Key Details
Sold Price $450,000
Property Type Single Family Home
Sub Type Single Family Residence
Listing Status Sold
Purchase Type For Sale
Square Footage 2,449 sqft
Price per Sqft $183
Subdivision Sweet Hill Estates
MLS Listing ID 72640840
Sold Date 05/15/20
Style Garrison
Bedrooms 3
Full Baths 2
Half Baths 1
HOA Fees $120
HOA Y/N true
Year Built 1998
Annual Tax Amount $8,448
Tax Year 2018
Lot Size 0.590 Acres
Acres 0.59
Property Description
This is your chance to own a home in 'Sweet Hill Estates', one of the areas most desirable neighborhoods. Surrounded by mature landscaping with flowering trees and shrubs, this beautiful property offers a great flowing floor plan with modern and casual living areas. Over sized Master suite with soaking tub, separate shower and walk in closet. Family room with gas fireplace, cathedral ceiling and picture windows! Finished room in lower level with additional area framed in and ready to expand living area or use as storage. Large kitchen with dining area opens to an over sized outdoor deck, once outside you will discover the perfect oasis to entertain friends and family. Conveniently located near shopping, dining and highway. Come see this beautiful neighborhood and property.
Location
State NH
County Rockingham
Zoning LDR
Direction Sweet HIll Rd to Partridge
Rooms
Family Room Flooring - Laminate
Basement Full
Primary Bedroom Level Second
Dining Room Flooring - Wall to Wall Carpet
Kitchen Flooring - Hardwood, Dining Area, Balcony / Deck, Exterior Access, Gas Stove
Interior
Interior Features Bonus Room
Heating Forced Air, Natural Gas
Cooling Central Air
Flooring Carpet, Hardwood, Flooring - Laminate
Fireplaces Number 1
Fireplaces Type Living Room
Appliance Range, Dishwasher, Refrigerator, Propane Water Heater, Utility Connections for Gas Range, Utility Connections for Gas Dryer
Laundry First Floor, Washer Hookup
Exterior
Exterior Feature Storage
Garage Spaces 2.0
Community Features Public Transportation, Shopping, Park, Walk/Jog Trails, Stable(s), Golf, Medical Facility, Laundromat, Conservation Area, Highway Access, House of Worship, Public School
Utilities Available for Gas Range, for Gas Dryer, Washer Hookup
Waterfront false
Roof Type Shingle
Parking Type Attached, Paved Drive, Off Street, Paved
Total Parking Spaces 4
Garage Yes
Building
Lot Description Level
Foundation Concrete Perimeter
Sewer Private Sewer
Water Private
Schools
Elementary Schools Pollard Element
Middle Schools Timberlane Regi
High Schools Timerlane Regin
Read Less Info
Want to know what your home might be worth? Contact us for a FREE valuation!

Our team is ready to help you sell your home for the highest possible price ASAP
Bought with John Bourque • RE/MAX Main St. Associates
GET MORE INFORMATION





