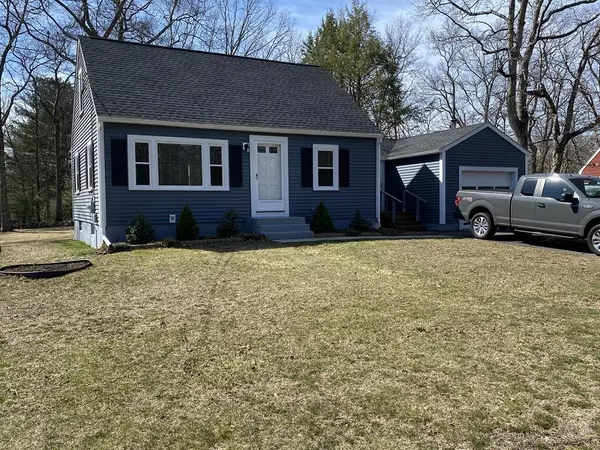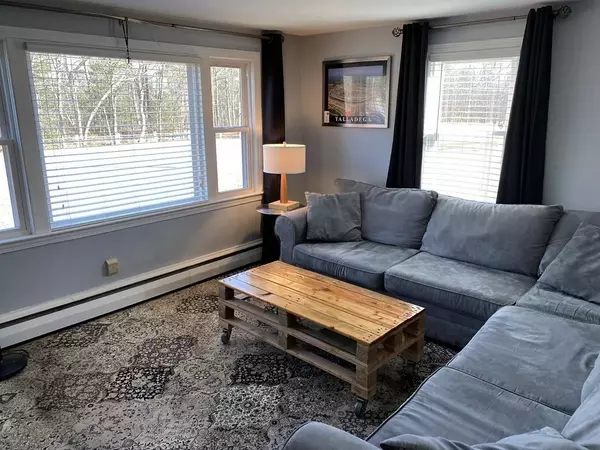For more information regarding the value of a property, please contact us for a free consultation.
Key Details
Sold Price $368,000
Property Type Single Family Home
Sub Type Single Family Residence
Listing Status Sold
Purchase Type For Sale
Square Footage 1,134 sqft
Price per Sqft $324
MLS Listing ID 72635036
Sold Date 05/14/20
Style Cape
Bedrooms 3
Full Baths 1
Year Built 1954
Annual Tax Amount $4,859
Tax Year 2020
Lot Size 0.340 Acres
Acres 0.34
Property Description
LOCATION! This inviting well maintained Cape boasts a total of 7 rooms, including 3 bedrooms, 1 full bath, kitchen, living room, dining room, and den/office. One car garage and parking for 4 (off street). Hardwood floors, new windows on first floor, new vinyl siding and new driveway. Large yard with oversized storage shed. Close to restaurants, shopping and major routes. Close to Mansfield line. SHOWINGS begin at the Open House on Saturday, March 21st from 12:00 noon until 1:30pm. All offers will be presented to the seller on Sunday, March 22nd at 5:00pm. Please be patient at open house as I will allow plenty of time; only 6 people at a time to view interior. Seller is installing a new Title V system (in progress). A must see!
Location
State MA
County Norfolk
Zoning residentia
Direction Oak St. is off Mechanic or Cocasset
Rooms
Primary Bedroom Level Main
Dining Room Flooring - Hardwood
Kitchen Flooring - Vinyl, Dining Area
Interior
Interior Features Den
Heating Central, Baseboard, Natural Gas
Cooling Window Unit(s)
Flooring Wood, Vinyl, Hardwood, Flooring - Vinyl
Appliance Range, Dishwasher, Refrigerator, Washer, Dryer, Gas Water Heater, Utility Connections for Gas Range, Utility Connections for Electric Dryer
Laundry In Basement, Washer Hookup
Exterior
Exterior Feature Storage
Garage Spaces 1.0
Community Features Public Transportation, Shopping, Medical Facility, Highway Access, House of Worship, Private School, Public School, Sidewalks
Utilities Available for Gas Range, for Electric Dryer, Washer Hookup
Roof Type Shingle
Total Parking Spaces 4
Garage Yes
Building
Lot Description Cleared
Foundation Block
Sewer Private Sewer
Water Public
Architectural Style Cape
Others
Acceptable Financing Contract
Listing Terms Contract
Read Less Info
Want to know what your home might be worth? Contact us for a FREE valuation!

Our team is ready to help you sell your home for the highest possible price ASAP
Bought with Claire Abate • Keller Williams Realty




