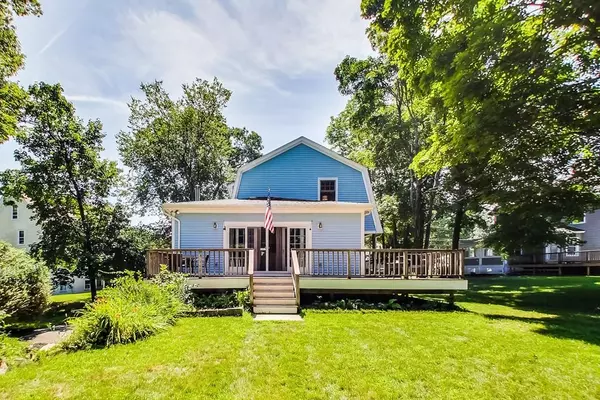For more information regarding the value of a property, please contact us for a free consultation.
Key Details
Sold Price $549,900
Property Type Single Family Home
Sub Type Single Family Residence
Listing Status Sold
Purchase Type For Sale
Square Footage 3,036 sqft
Price per Sqft $181
MLS Listing ID 72633069
Sold Date 05/28/20
Style Colonial, Gambrel /Dutch
Bedrooms 3
Full Baths 2
Half Baths 1
HOA Y/N false
Year Built 2005
Annual Tax Amount $7,788
Tax Year 2019
Lot Size 0.490 Acres
Acres 0.49
Property Description
Imagine Yourself In This Huge 26 x 24 Family Room! You Can Have Everyone Over & Have Plenty Of Space For Them During The Summer Cookouts! This 15 Year Young Dutch Colonial Is Located On A Quiet Side Street That Is Walking Distance To Foxboro Center! Open Floor Plan Features 9' Ceilings On The 1st Floor; Gas Fireplaced Living Room w/Hardwood Flooring That Flows Into The Dining Area w/Bay Window; The Kitchen Features Oversized Upper Cabinets, Granite Countertops w/Peninsula Overhang For Seating, SS Appliances & Ceramic Tiled Floor; Family Room Has Hardwood Floors & 3 Sets Of Sliders To The Wrap Around Composite Deck That Overlooks The Large Backyard! Separate Laundry Room & Half Bath Complete The 1st Floor; 2nd Floor Boasts 3 Large Bedrooms All w/Walk-In Closets; Master Bath Has Double Vanity, Skylight & Jacuzzi Tub/Shower! All This On A Half Acre Lot w/2 Car Garage, Natural Gas & Central Air! If You Like Large Rooms & Plenty Of Space Then This Is The House For You!!
Location
State MA
County Norfolk
Zoning Res
Direction Main St or Baker St to Garfield St
Rooms
Family Room Wood / Coal / Pellet Stove, Ceiling Fan(s), Flooring - Hardwood, French Doors, Deck - Exterior, Exterior Access, Slider
Basement Full, Interior Entry, Garage Access, Concrete, Unfinished
Primary Bedroom Level Second
Dining Room Ceiling Fan(s), Flooring - Hardwood, Window(s) - Bay/Bow/Box
Kitchen Flooring - Stone/Ceramic Tile, Countertops - Stone/Granite/Solid, Cabinets - Upgraded, Stainless Steel Appliances, Peninsula
Interior
Heating Baseboard, Natural Gas, Wood Stove
Cooling Central Air
Flooring Tile, Carpet, Hardwood
Fireplaces Number 1
Fireplaces Type Living Room
Appliance Range, Dishwasher, Microwave, Refrigerator, Gas Water Heater, Plumbed For Ice Maker, Utility Connections for Gas Range, Utility Connections for Gas Dryer
Laundry Closet/Cabinets - Custom Built, Flooring - Stone/Ceramic Tile, First Floor
Exterior
Exterior Feature Rain Gutters
Garage Spaces 2.0
Utilities Available for Gas Range, for Gas Dryer, Icemaker Connection
Total Parking Spaces 5
Garage Yes
Building
Foundation Concrete Perimeter
Sewer Public Sewer, Private Sewer
Water Public
Architectural Style Colonial, Gambrel /Dutch
Others
Senior Community false
Read Less Info
Want to know what your home might be worth? Contact us for a FREE valuation!

Our team is ready to help you sell your home for the highest possible price ASAP
Bought with Christine Molla • Costello Realty




