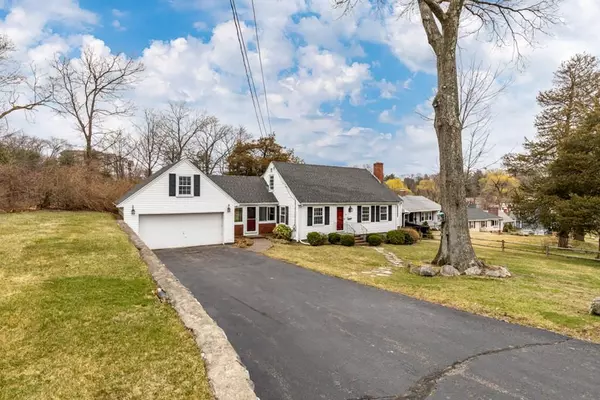For more information regarding the value of a property, please contact us for a free consultation.
Key Details
Sold Price $530,000
Property Type Single Family Home
Sub Type Single Family Residence
Listing Status Sold
Purchase Type For Sale
Square Footage 2,121 sqft
Price per Sqft $249
Subdivision West Side
MLS Listing ID 72638050
Sold Date 04/30/20
Style Cape
Bedrooms 3
Full Baths 1
Half Baths 1
HOA Y/N false
Year Built 1956
Annual Tax Amount $7,416
Tax Year 2020
Lot Size 0.450 Acres
Acres 0.45
Property Description
Classic expanded Cape Cod in popular West Side location. The house is sited on a near 1/2 acre lot. Over 1,300 S/F of 1st floor living space. Fire-placed living room and first floor den. The walk through den to MBR, has great potential to become a 1st floor master suite. Breezeway entrance to heated sun room that features barn board and brick walls, slate floor with sliders to both the kitchen and rear patio. Tiled eat in kitchen and formal dining room with builtin china cabinet. Hardwood floors throughout. Freshly painted and up dated lower level family room includes new carpet. Two good sized 2nd floor bedrooms, 1.5 tiled baths, newer windows and attached 2 car attached garage. Spotless, well maintained property with fabulous up grade potential.
Location
State MA
County Middlesex
Zoning SR
Direction Upper Prospect St near the Reading line
Rooms
Family Room Flooring - Wall to Wall Carpet, Open Floorplan, Lighting - Overhead
Basement Full, Partially Finished, Walk-Out Access, Interior Entry, Bulkhead, Sump Pump, Concrete
Primary Bedroom Level First
Dining Room Closet/Cabinets - Custom Built, Flooring - Hardwood
Kitchen Flooring - Stone/Ceramic Tile
Interior
Interior Features Open Floor Plan, Slider, Breezeway, Den, Sun Room, High Speed Internet
Heating Baseboard, Oil
Cooling None
Flooring Tile, Carpet, Hardwood, Stone / Slate, Flooring - Hardwood, Flooring - Stone/Ceramic Tile
Fireplaces Number 1
Fireplaces Type Living Room
Appliance Range, Dishwasher, Disposal, Refrigerator, Washer, Dryer, Tank Water Heaterless, Utility Connections for Electric Range, Utility Connections for Electric Oven, Utility Connections for Electric Dryer
Laundry In Basement
Exterior
Garage Spaces 2.0
Community Features Public Transportation, Shopping, Park, Golf, Highway Access, House of Worship, Private School, Public School, T-Station
Utilities Available for Electric Range, for Electric Oven, for Electric Dryer
Roof Type Shingle
Total Parking Spaces 4
Garage Yes
Building
Lot Description Gentle Sloping
Foundation Concrete Perimeter, Block, Irregular
Sewer Public Sewer
Water Public
Architectural Style Cape
Schools
Elementary Schools Walton
Middle Schools Galvin
High Schools Wakefierld
Others
Acceptable Financing Contract
Listing Terms Contract
Read Less Info
Want to know what your home might be worth? Contact us for a FREE valuation!

Our team is ready to help you sell your home for the highest possible price ASAP
Bought with Rebecca Brennan • Better Homes and Gardens Real Estate - The Shanahan Group




