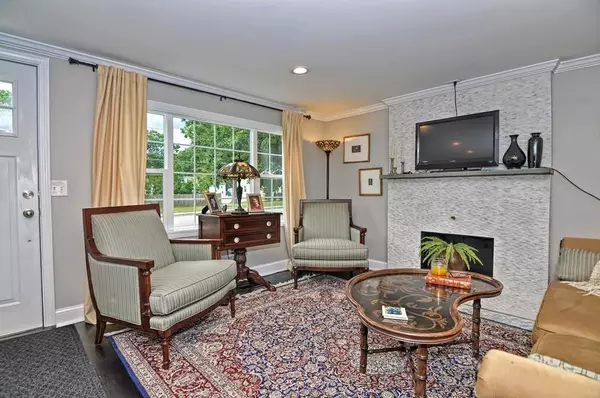For more information regarding the value of a property, please contact us for a free consultation.
Key Details
Sold Price $474,000
Property Type Single Family Home
Sub Type Single Family Residence
Listing Status Sold
Purchase Type For Sale
Square Footage 1,666 sqft
Price per Sqft $284
MLS Listing ID 72623012
Sold Date 05/29/20
Style Cape
Bedrooms 2
Full Baths 2
HOA Y/N false
Year Built 1952
Annual Tax Amount $5,580
Tax Year 2019
Lot Size 0.450 Acres
Acres 0.45
Property Description
LOVELY UPDATED CAPE with flexible floor plan for the family and an OVER SIZED DETACHED GARAGE for the hobbyist, car enthusiast , Contractor, etc ! This property is conveniently located with easy access to Major Routes, Town Center, Shopping, Gillette/Patriots Place, and approximately 5 miles to commuter rail. Home features an open floor plan - First Floor offers: white kitchen cabinets, designer tiled flooring, Dining room/living area with dark hardwood flooring, first floor den/office and Renovated Full Bathroom - Second floor features two spacious bedrooms and Master bathroom. BONUS FINISHED LOWER LEVEL ADDS APPROX 625 sq ft to the living area. Exterior features include - Circular driveway, Composite Deck, and Detached Garage - NOT A DRIVE BY - Home is much larger and open than it appears from the exterior. SHOWINGS BEGIN AT OPEN HOUSE SAT - Feb 29- 11am - 1pm
Location
State MA
County Norfolk
Zoning res
Direction Mechanic Street to Oak Street
Rooms
Family Room Flooring - Wall to Wall Carpet
Basement Partially Finished
Primary Bedroom Level Second
Dining Room Flooring - Hardwood, Wainscoting
Kitchen Flooring - Stone/Ceramic Tile, Countertops - Stone/Granite/Solid
Interior
Interior Features Den
Heating Forced Air, Oil
Cooling Central Air
Flooring Tile, Carpet, Hardwood, Flooring - Hardwood
Fireplaces Number 1
Appliance Range, Dishwasher, Refrigerator, Utility Connections for Electric Oven, Utility Connections for Electric Dryer
Laundry In Basement
Exterior
Garage Spaces 4.0
Community Features Shopping, Highway Access, House of Worship, Public School, Other
Utilities Available for Electric Oven, for Electric Dryer
Roof Type Shingle
Total Parking Spaces 6
Garage Yes
Building
Lot Description Level
Foundation Concrete Perimeter
Sewer Private Sewer
Water Public
Architectural Style Cape
Read Less Info
Want to know what your home might be worth? Contact us for a FREE valuation!

Our team is ready to help you sell your home for the highest possible price ASAP
Bought with Jason Hargrove • Hargrove & Associates Real Estate, LLC




