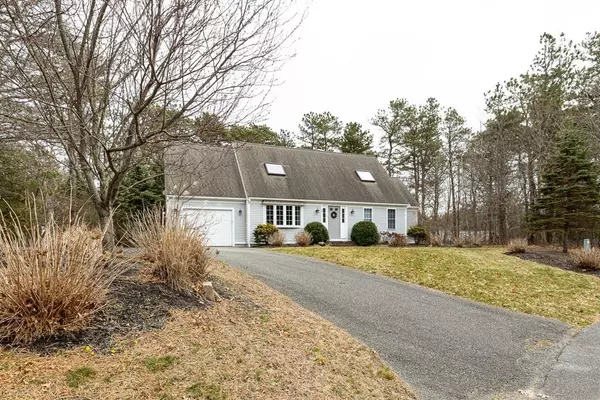For more information regarding the value of a property, please contact us for a free consultation.
Key Details
Sold Price $454,000
Property Type Single Family Home
Sub Type Single Family Residence
Listing Status Sold
Purchase Type For Sale
Square Footage 1,728 sqft
Price per Sqft $262
Subdivision Seabrook Village
MLS Listing ID 72640415
Sold Date 06/01/20
Style Cape
Bedrooms 3
Full Baths 2
Half Baths 1
HOA Fees $200
HOA Y/N true
Year Built 2000
Annual Tax Amount $3,584
Tax Year 2020
Lot Size 0.290 Acres
Acres 0.29
Property Description
The Perfect Cape House in every way. Immaculate and stylish with designer touches throughout - no work needed - move in and enjoy this three bedroom Cape Cod Style home. First floor Master Suite ensuite with large walk in closet. Two well lighted large bedrooms on the second floor with a hall bath. Beautiful open kitchen with large island with honed granite open to front to back living / dining room. Gas fireplace. One car garage. Lovely private patio with outdoor shower. Rear three season porch. Full basement. Hardwood floors throughout. Secluded cul de sac location with wooded back yard surrounded by many conservation areas and walk to slat water. South Cape Beach a short drive away.
Location
State MA
County Barnstable
Area South Mashpee
Zoning R3
Direction Seabrook Village - Surf Drive to Driftwood Way
Rooms
Basement Full, Unfinished
Primary Bedroom Level First
Interior
Heating Central, Baseboard, Natural Gas
Cooling Wall Unit(s)
Flooring Wood, Hardwood
Fireplaces Number 1
Appliance Range, Dishwasher, Microwave, Refrigerator, Washer, Dryer, Gas Water Heater, Plumbed For Ice Maker, Utility Connections for Gas Range, Utility Connections for Electric Dryer
Laundry First Floor, Washer Hookup
Exterior
Exterior Feature Rain Gutters
Garage Spaces 1.0
Community Features Tennis Court(s), Walk/Jog Trails, Golf, Conservation Area, Marina
Utilities Available for Gas Range, for Electric Dryer, Washer Hookup, Icemaker Connection
Waterfront false
Waterfront Description Beach Front, Ocean, Sound, 1 to 2 Mile To Beach, Beach Ownership(Public)
Roof Type Shingle
Parking Type Attached, Garage Door Opener, Paved
Total Parking Spaces 2
Garage Yes
Building
Lot Description Gentle Sloping
Foundation Concrete Perimeter
Sewer Private Sewer
Water Public
Others
Senior Community false
Read Less Info
Want to know what your home might be worth? Contact us for a FREE valuation!

Our team is ready to help you sell your home for the highest possible price ASAP
Bought with Kristen Williams • EXIT Cape Realty
GET MORE INFORMATION





