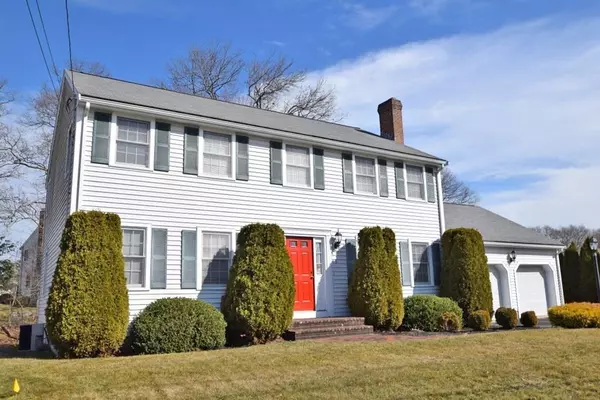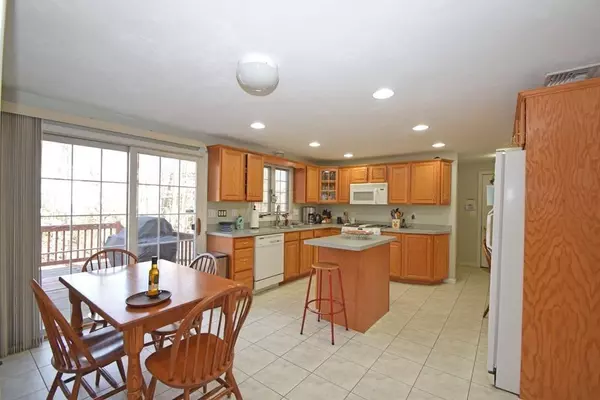For more information regarding the value of a property, please contact us for a free consultation.
Key Details
Sold Price $579,900
Property Type Single Family Home
Sub Type Single Family Residence
Listing Status Sold
Purchase Type For Sale
Square Footage 3,216 sqft
Price per Sqft $180
Subdivision Autumn Woods
MLS Listing ID 72631686
Sold Date 06/03/20
Style Colonial
Bedrooms 4
Full Baths 3
Half Baths 1
HOA Y/N false
Year Built 1997
Annual Tax Amount $6,836
Tax Year 2020
Lot Size 0.320 Acres
Acres 0.32
Property Description
Welcome to Autumm Woods! This sought after neighborhood of only 42 homes is near the Canton line and offers side street living at its best! Here is a gorgeous 4 Bedroom 3.5 Bath Colonial Home with 3 fully finished levels and over 3000 sq. feet of living space perfect for family living! The first floor features a formal living room, dining room, eat-in-kitchen, a first floor family room with brick fireplace, half bath with 1st floor laundry & access to the oversized 2 car garage. 2nd floor features 4 bedrooms including a master bedroom with vaulted ceilings, master bath with double sinks, glass enclosed shower, jacuzzi tub & walk-in closet. 3 bedrooms more & full bath complete the second level. There's a fully finished lower level with "man cave" media room & exercise room (exercise equipment is your gift from the sellers!) & lots of closets for storage. Other features: central a/c, sundeck, vinyl siding & MORE! 1st showings at the Open House, Sunday, March 15th 12:30-2:00 p.m
Location
State MA
County Norfolk
Zoning RH
Direction Canton Street to Michael Road to Bosworth Rd.
Rooms
Family Room Flooring - Wall to Wall Carpet
Basement Full, Finished, Interior Entry, Bulkhead, Sump Pump
Primary Bedroom Level Second
Dining Room Flooring - Hardwood
Kitchen Flooring - Stone/Ceramic Tile
Interior
Interior Features Exercise Room, Media Room, Central Vacuum, Wired for Sound
Heating Baseboard, Natural Gas
Cooling Central Air
Flooring Tile, Carpet, Hardwood, Flooring - Stone/Ceramic Tile
Fireplaces Number 1
Appliance Range, Dishwasher, Disposal, Microwave, Refrigerator, Utility Connections for Gas Range
Laundry First Floor
Exterior
Garage Spaces 2.0
Community Features Public Transportation, Shopping, Park, Laundromat, Highway Access, Public School, T-Station
Utilities Available for Gas Range
Roof Type Shingle
Total Parking Spaces 4
Garage Yes
Building
Foundation Concrete Perimeter
Sewer Public Sewer
Water Public
Architectural Style Colonial
Read Less Info
Want to know what your home might be worth? Contact us for a FREE valuation!

Our team is ready to help you sell your home for the highest possible price ASAP
Bought with John Henry Davis • Keller Williams Realty




