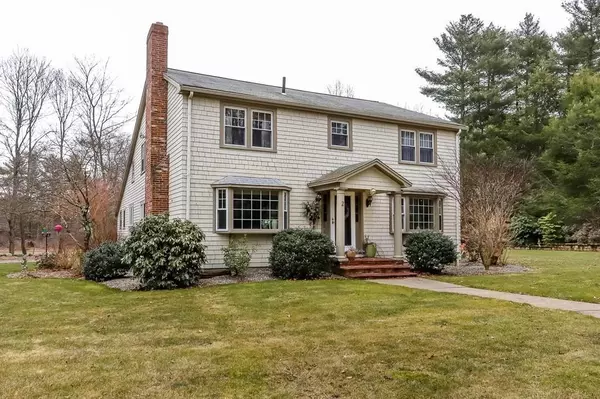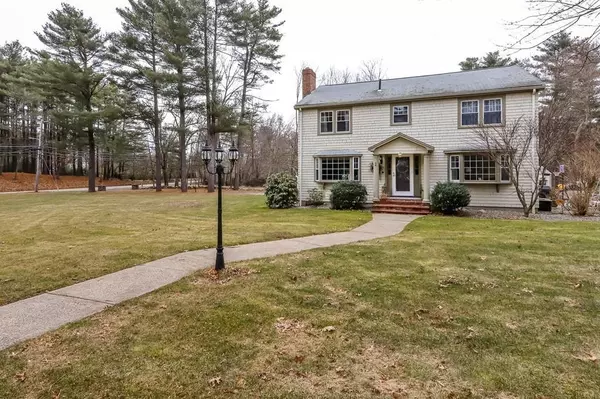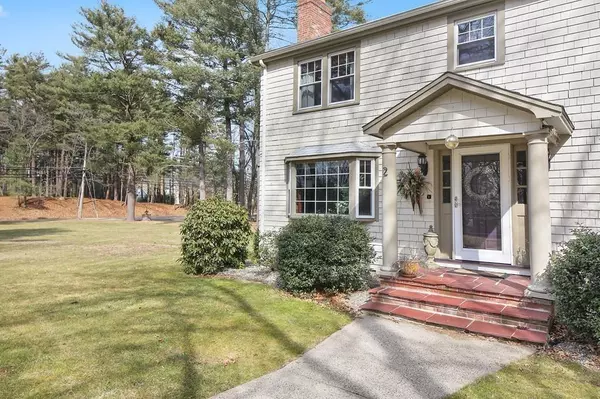For more information regarding the value of a property, please contact us for a free consultation.
Key Details
Sold Price $575,000
Property Type Single Family Home
Sub Type Single Family Residence
Listing Status Sold
Purchase Type For Sale
Square Footage 3,709 sqft
Price per Sqft $155
MLS Listing ID 72625046
Sold Date 06/03/20
Style Colonial, Saltbox
Bedrooms 4
Full Baths 2
Half Baths 1
HOA Y/N false
Year Built 1950
Annual Tax Amount $8,255
Tax Year 2020
Lot Size 1.100 Acres
Acres 1.1
Property Description
Beautiful saltbox colonial in desirable Country Club Estates. You will absolutely love the huge living area in this wonderful home. Bright white kitchen with island, walk in pantry/laundry room, formal dining room and living room with fireplace. Large family room that opens to a garden patio. Spacious home office. Master suite with whirlpool tub and walk in closet. 3 other generous size bedrooms all with walk in closets. Main bath with double sinks and granite. An additional 1000 sq ft of finished basement complete this lovely home featuring fireplaced game area, and 2 other rooms for all your guests or entertaining needs. Hardwood floors throughout, newer gas heating system, and pristine manicured grounds with sprinkler system and electric fence for all the dog lovers!! A short walk to center of town and schools. Easy access to the T and all major highways. This is truly one not to be missed!! Sellers will entertain offers between $599900 and $619900
Location
State MA
County Norfolk
Zoning res
Direction GPS
Rooms
Family Room Flooring - Hardwood, Window(s) - Bay/Bow/Box
Basement Full
Primary Bedroom Level Second
Dining Room Flooring - Hardwood
Kitchen Flooring - Stone/Ceramic Tile, Pantry, Countertops - Stone/Granite/Solid, Stainless Steel Appliances
Interior
Interior Features Recessed Lighting, Game Room, Office, Bonus Room
Heating Baseboard, Natural Gas, Fireplace
Cooling Central Air
Flooring Tile, Hardwood, Flooring - Stone/Ceramic Tile
Fireplaces Number 2
Appliance Range, Dishwasher, Microwave, Refrigerator, Gas Water Heater
Exterior
Exterior Feature Professional Landscaping, Sprinkler System
Garage Spaces 2.0
Community Features Public Transportation, Shopping, Park, Golf, Medical Facility, Highway Access, House of Worship, Public School, T-Station
Roof Type Shingle
Total Parking Spaces 8
Garage Yes
Building
Lot Description Cul-De-Sac, Corner Lot, Level
Foundation Concrete Perimeter
Sewer Private Sewer
Water Public
Architectural Style Colonial, Saltbox
Read Less Info
Want to know what your home might be worth? Contact us for a FREE valuation!

Our team is ready to help you sell your home for the highest possible price ASAP
Bought with Kenneth Farrow • RE/MAX Real Estate Center




