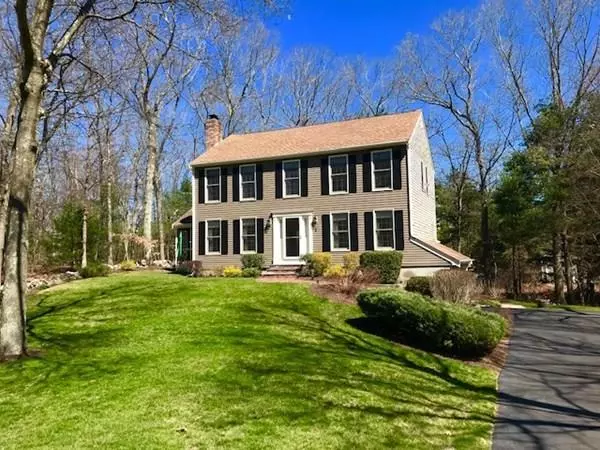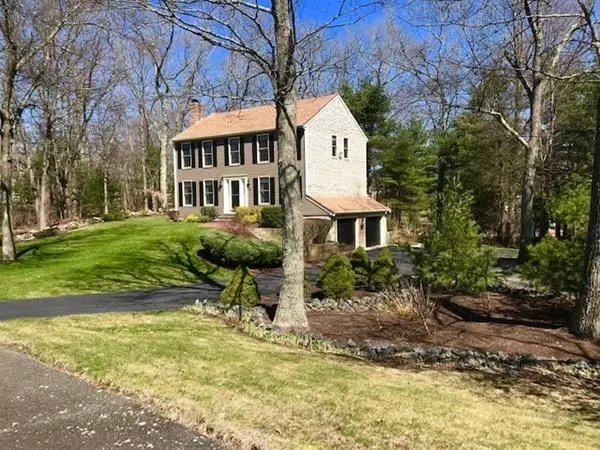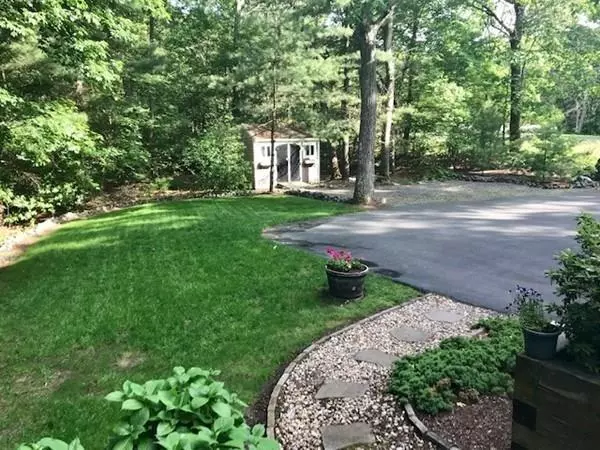For more information regarding the value of a property, please contact us for a free consultation.
Key Details
Sold Price $542,000
Property Type Single Family Home
Sub Type Single Family Residence
Listing Status Sold
Purchase Type For Sale
Square Footage 1,892 sqft
Price per Sqft $286
MLS Listing ID 72641469
Sold Date 06/01/20
Style Colonial
Bedrooms 3
Full Baths 2
HOA Y/N false
Year Built 1993
Annual Tax Amount $6,798
Tax Year 2020
Lot Size 0.930 Acres
Acres 0.93
Property Description
This is the one you want! Fabulous OPEN CONCEPT Colonial on corner lot. GRANITE COUNTERTOPS IN KITCHEN AND UPSTAIRS BATH, NEW STAINLESS appliances and backsplash- (2018) CENTRAL AIR. FRESH PAINT THROUGHOUT. FAMILY ROOM W/ FIREPLACE OPENS TO A LARGE KITCHEN AND DINING AREA. THREE SEASON SCREENED IN PORCH and deck overlooks meticulously landscaped yard. Upstairs you'll find three large bedrooms.The Master Bedroom is enormous with an oversized walk-in closet. Beautiful Hardwoods.SPRINKLER SYSTEM, NEW ROOF (2010). New Garage doors (2012) Entire house Freshly painted. Custom Screened in porch built to be year round room.Custom Shed with electricity. New Driveway (2012) Updated insulation through MASS SAVE. 2018.Trim work 80% replaced with composite. Minutes to the T or Routes95/495/106 and route 1. Come see why Foxboro has so much to offer. Showings Start 4/8/2020. Make your appointment now. You'll need to provide and wear your own face masks.
Location
State MA
County Norfolk
Zoning RES
Direction West to Spruce to Charles Samuel
Rooms
Family Room Ceiling Fan(s), Flooring - Wall to Wall Carpet
Basement Full, Interior Entry, Garage Access, Unfinished
Primary Bedroom Level Second
Dining Room Flooring - Hardwood, Exterior Access, Slider
Kitchen Flooring - Hardwood, Remodeled, Stainless Steel Appliances
Interior
Interior Features Internet Available - Broadband
Heating Baseboard, Oil
Cooling Central Air
Flooring Carpet, Laminate, Hardwood
Fireplaces Number 1
Appliance Range, Dishwasher, Microwave, Refrigerator, Electric Water Heater, Utility Connections for Electric Range, Utility Connections for Electric Dryer
Laundry In Basement
Exterior
Exterior Feature Sprinkler System
Garage Spaces 2.0
Community Features Shopping, Pool, Tennis Court(s), Golf
Utilities Available for Electric Range, for Electric Dryer
Roof Type Shingle
Total Parking Spaces 10
Garage Yes
Building
Lot Description Corner Lot, Wooded
Foundation Concrete Perimeter
Sewer Private Sewer
Water Public
Architectural Style Colonial
Schools
Elementary Schools Taylor
Middle Schools Ahern
High Schools Foxboro Hs
Others
Senior Community false
Acceptable Financing Contract
Listing Terms Contract
Read Less Info
Want to know what your home might be worth? Contact us for a FREE valuation!

Our team is ready to help you sell your home for the highest possible price ASAP
Bought with Michael Lavery • Better Living Real Estate, LLC




