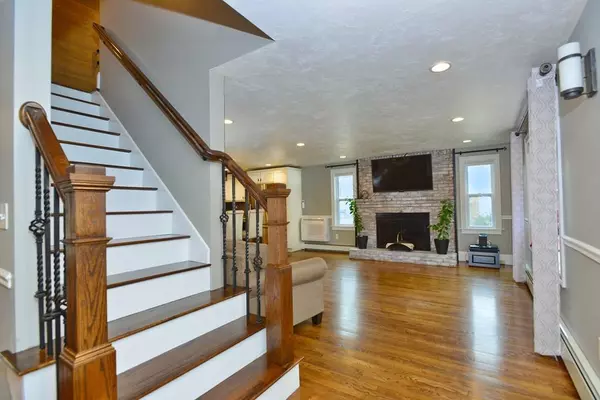For more information regarding the value of a property, please contact us for a free consultation.
Key Details
Sold Price $530,000
Property Type Single Family Home
Sub Type Single Family Residence
Listing Status Sold
Purchase Type For Sale
Square Footage 1,742 sqft
Price per Sqft $304
MLS Listing ID 72627502
Sold Date 06/15/20
Style Colonial
Bedrooms 3
Full Baths 2
Half Baths 1
HOA Y/N false
Year Built 1968
Annual Tax Amount $6,916
Tax Year 2020
Lot Size 1.170 Acres
Acres 1.17
Property Description
Don't miss out, take action now. This great entertainment home has an open floor plan, and lets you enjoy your gourmet kitchen while still being part of all that's going on around you. Great over sized garage for your cars and toys, plus an over sized attached shed. Need room to expand, there's and unfinished basement & a walk up attic. Over the last 10 years this homes interior has been renovated to include all the conveniences - they include the gourmet kitchen, a master bath with tiled walk in shower, updated main bath, and newer 1/2 bath. Also includes mini split AC units on three levels to help you endure the hot summers, a generator, a sprinkler system, new 4 bedroom septic system, with that area to have loam spread and seeded before closing. Enjoy the spring through fall with flowering trees, colorful gardens, fruit trees and blueberry bushes. If you're a back yard enthusiast, enjoy watching this expansive one from your covered deck or patio. Range priced, refer to firm remarks
Location
State MA
County Norfolk
Zoning res
Direction South st. foxboro to north high st.
Rooms
Basement Full, Interior Entry, Bulkhead, Sump Pump, Concrete, Unfinished
Primary Bedroom Level Second
Dining Room Bathroom - Half, Flooring - Hardwood, French Doors, Deck - Exterior, Exterior Access, Open Floorplan, Recessed Lighting
Kitchen Flooring - Hardwood, Dining Area, Countertops - Stone/Granite/Solid, Kitchen Island, Cabinets - Upgraded, Open Floorplan, Recessed Lighting, Remodeled, Stainless Steel Appliances, Gas Stove
Interior
Interior Features Closet - Double, Mud Room
Heating Baseboard, Natural Gas, Ductless
Cooling Ductless
Flooring Tile, Hardwood, Flooring - Hardwood
Fireplaces Number 1
Fireplaces Type Living Room
Appliance Range, Dishwasher, Microwave, Refrigerator, Washer, Dryer, Water Treatment, Range Hood, Instant Hot Water, Gas Water Heater, Tank Water Heaterless, Plumbed For Ice Maker, Utility Connections for Gas Oven
Laundry Dryer Hookup - Gas, Washer Hookup
Exterior
Exterior Feature Sprinkler System, Fruit Trees
Garage Spaces 2.0
Community Features Shopping, Golf, Highway Access, House of Worship, Public School
Utilities Available for Gas Oven, Washer Hookup, Icemaker Connection, Generator Connection
Roof Type Shingle
Total Parking Spaces 4
Garage Yes
Building
Lot Description Easements, Cleared, Level
Foundation Concrete Perimeter
Sewer Private Sewer
Water Public
Architectural Style Colonial
Schools
Elementary Schools Taylor Es
Middle Schools Ahern Ms
High Schools Foxboro Hs
Others
Senior Community false
Acceptable Financing Contract, Delayed Occupancy
Listing Terms Contract, Delayed Occupancy
Read Less Info
Want to know what your home might be worth? Contact us for a FREE valuation!

Our team is ready to help you sell your home for the highest possible price ASAP
Bought with John Quackenbush • Keller Williams Realty




