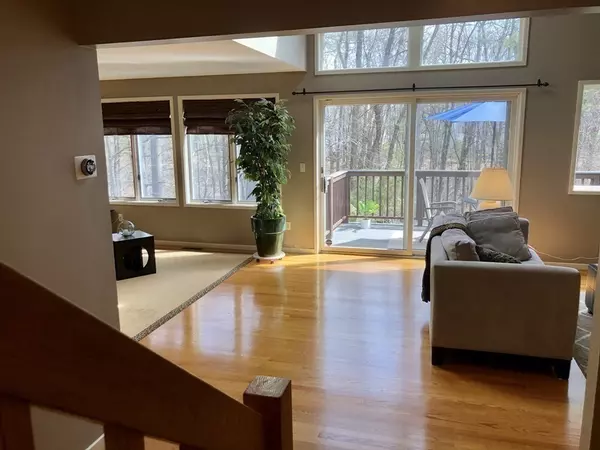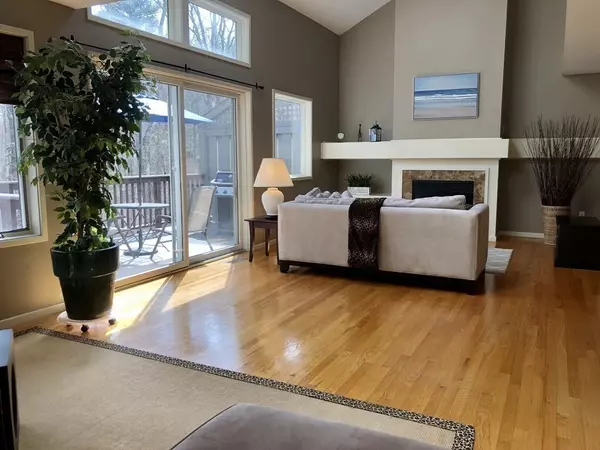For more information regarding the value of a property, please contact us for a free consultation.
Key Details
Sold Price $475,000
Property Type Condo
Sub Type Condominium
Listing Status Sold
Purchase Type For Sale
Square Footage 2,050 sqft
Price per Sqft $231
MLS Listing ID 72649760
Sold Date 06/11/20
Bedrooms 2
Full Baths 2
Half Baths 1
HOA Fees $577
HOA Y/N true
Year Built 1995
Annual Tax Amount $5,550
Tax Year 2020
Property Description
So many great features stand out upon first look of this beautifully updated townhouse! Buyers will love the natural light that pours in through the three floors of abundant windows.You'll enjoy the walkout lower level which extends the living space to the lower patio. There's wood burning fireplaces in both the main cathedral casual Living Room space and the lower level Family Room. The Eat In Kitchen is beautifully updated with many upgraded features that buyers enjoy and find value in. The window bank in the eating area is so pretty and has beautiful window treatments which are included in the sale. What's most impressive is the size and abundant windows in the Master Bedroom, along with the upgraded closet organizers. The flexible floor plan will allow for a formal Dining Room. The Community is a lifestyle change! You're Home Owners Association includes your Exterior maintenance, Landscaping, Snow Removal, Trash, Sewer, Pool, Gym, Walking Paths, and Recreation Facilities.
Location
State MA
County Norfolk
Zoning Res
Direction Cocasset St. to Cannon Forge, go straight and #13 is on the right hand side of Cannon Forge Dr.
Rooms
Family Room Closet, Flooring - Wall to Wall Carpet, Window(s) - Picture, Exterior Access, Open Floorplan, Recessed Lighting, Slider, Storage, Lighting - Overhead
Primary Bedroom Level Second
Dining Room Flooring - Hardwood, Window(s) - Picture, Deck - Exterior, Open Floorplan
Kitchen Flooring - Hardwood, Window(s) - Bay/Bow/Box, Dining Area, Pantry, Countertops - Stone/Granite/Solid, Countertops - Upgraded, Cabinets - Upgraded, Remodeled, Stainless Steel Appliances, Gas Stove, Lighting - Pendant
Interior
Interior Features Office, Exercise Room, Game Room
Heating Forced Air, Natural Gas
Cooling Central Air
Flooring Wood, Tile, Carpet
Fireplaces Number 2
Fireplaces Type Family Room, Living Room
Appliance Range, Oven, Disposal, Microwave, Refrigerator, Washer, Dryer, Gas Water Heater, Utility Connections for Gas Range, Utility Connections for Electric Range, Utility Connections for Gas Dryer
Laundry First Floor
Exterior
Exterior Feature Rain Gutters, Tennis Court(s)
Garage Spaces 1.0
Community Features Shopping, Pool, Tennis Court(s), Park, Walk/Jog Trails, Golf, Medical Facility, Conservation Area, Highway Access, Private School, Public School, T-Station
Utilities Available for Gas Range, for Electric Range, for Gas Dryer
Total Parking Spaces 2
Garage Yes
Building
Story 3
Sewer Public Sewer
Water Public
Schools
Elementary Schools Mabelle Burell
Middle Schools Ahern Ms
High Schools Foxboro Hs
Others
Pets Allowed Yes
Read Less Info
Want to know what your home might be worth? Contact us for a FREE valuation!

Our team is ready to help you sell your home for the highest possible price ASAP
Bought with Robin Wish • Real Living Suburban Lifestyle Real Estate




