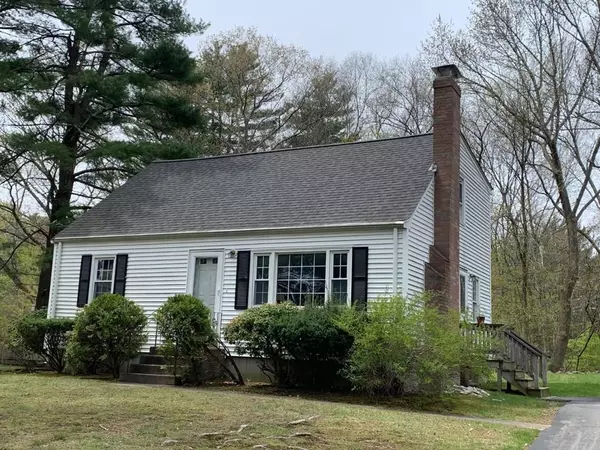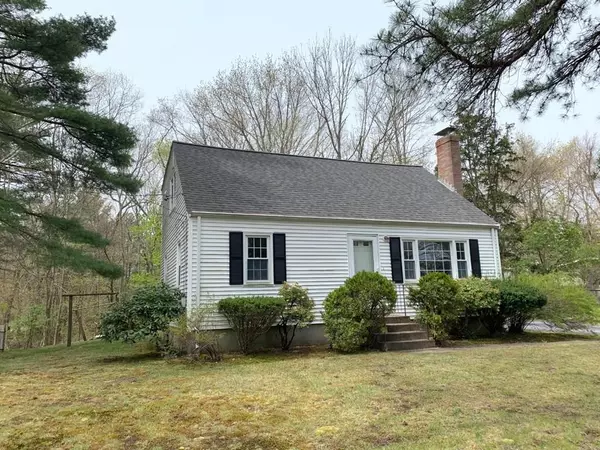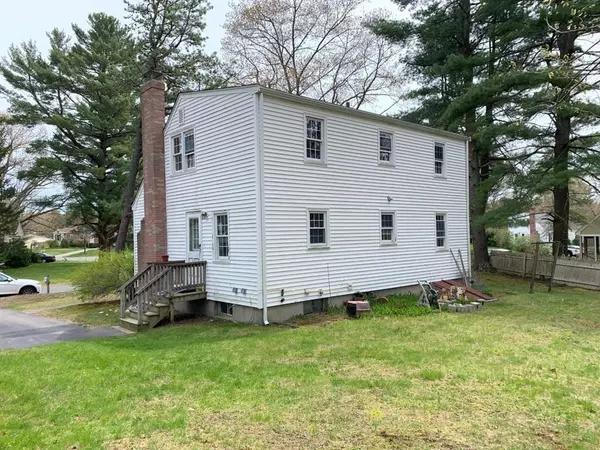For more information regarding the value of a property, please contact us for a free consultation.
Key Details
Sold Price $281,000
Property Type Single Family Home
Sub Type Single Family Residence
Listing Status Sold
Purchase Type For Sale
Square Footage 1,344 sqft
Price per Sqft $209
MLS Listing ID 72655524
Sold Date 06/11/20
Style Cape
Bedrooms 3
Full Baths 1
Half Baths 1
HOA Y/N false
Year Built 1958
Annual Tax Amount $5,049
Tax Year 2020
Lot Size 10,018 Sqft
Acres 0.23
Property Description
Great opportunity for homeowner or investor to rebuild this cape to their own specs. This home had frozen pipes over the winter and has been completely gutted down to the studs and ready to be rebuilt. The current layout has a kitchen, dining room, living room, a 1st floor bedroom and 2 front to back 2nd floor bedrooms. There is plumbing for 1.5 baths but could easily accommodate 2 full baths. The roof, vinyl windows and vinyl siding were done 10-15 years ago. The System 2000 heating system with hot water storage tank is under 10 years old. The seller is in the process of getting a new septic system designed, Installation with be the buyers responsibility. Located in a great neighborhood setting convenient to highways, commuter rail and Burrell Elementary school. Call for more details.
Location
State MA
County Norfolk
Zoning res
Direction East Street to Summer Street to Hodges Road
Rooms
Basement Full, Bulkhead
Primary Bedroom Level Second
Interior
Heating Baseboard, Oil
Cooling None
Fireplaces Number 1
Appliance Water Heater(Separate Booster), Utility Connections for Electric Range, Utility Connections for Electric Oven, Utility Connections for Electric Dryer
Laundry In Basement
Exterior
Community Features Shopping, Pool, Walk/Jog Trails, Golf, Medical Facility, Conservation Area, Highway Access, House of Worship, Private School, Public School, T-Station
Utilities Available for Electric Range, for Electric Oven, for Electric Dryer
Roof Type Shingle
Total Parking Spaces 3
Garage No
Building
Lot Description Wooded, Level
Foundation Concrete Perimeter
Sewer Private Sewer
Water Public
Architectural Style Cape
Others
Senior Community false
Acceptable Financing Contract
Listing Terms Contract
Read Less Info
Want to know what your home might be worth? Contact us for a FREE valuation!

Our team is ready to help you sell your home for the highest possible price ASAP
Bought with Kyle Pernock • Keller Williams Elite




