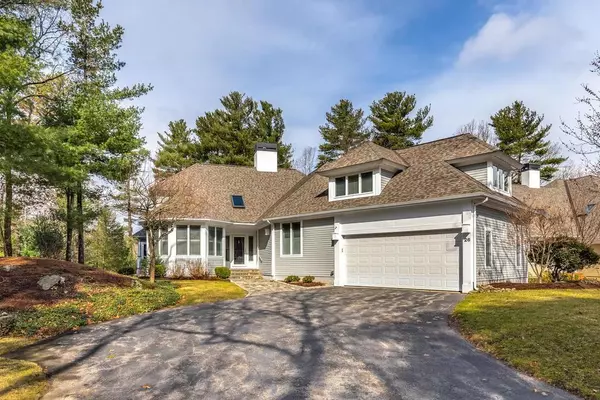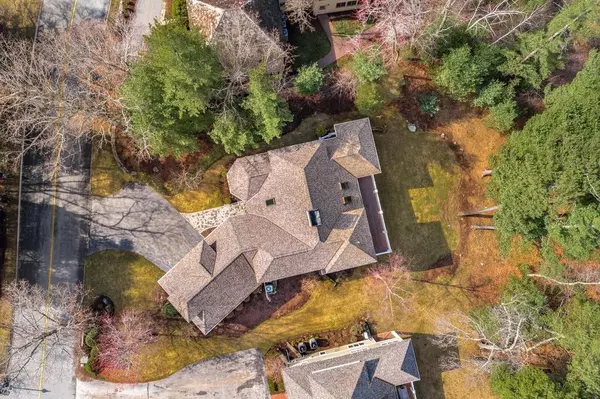For more information regarding the value of a property, please contact us for a free consultation.
Key Details
Sold Price $1,075,000
Property Type Single Family Home
Sub Type Single Family Residence
Listing Status Sold
Purchase Type For Sale
Square Footage 5,968 sqft
Price per Sqft $180
Subdivision Ipswich Country Club
MLS Listing ID 72641741
Sold Date 06/29/20
Style Colonial, Contemporary
Bedrooms 3
Full Baths 3
Half Baths 1
HOA Fees $513/mo
HOA Y/N true
Year Built 1999
Annual Tax Amount $14,087
Tax Year 2020
Lot Size 0.300 Acres
Acres 0.3
Property Description
COME HOME to 26 Choate Lane, the LIFESTYLE and LUXURY you have always dreamed of. This SPECTACULAR SINGLE FAMILY was BUILT for ENJOYMENT, with three levels of ELEGANT, STYLISH & COMFORTABLE living space. The layout is very welcoming, and SPACIOUS, yet restful and homey, PERFECT for anyone, & everyone in your family boasting SOARING ceilings, light & bright OPEN FLOOR PLAN, walls of windows, SUN DRENCHED ROOMS, & SWEEPING VIEWS of the 18th fairway of this EXCEPTIONAL Robert Trent Jones designed golf course, and privacy galore. FIRST FLOOR MASTER SUITE with LUXURIOUS "spa like" MARBLE BATH. Upstairs offers two bedrooms, a play room, & plush loft/reading room. The AMAZING WALK-OUT lower level with an abundance of natural light was MADE FOR ENTERTAINING with dramatic GAME ROOM, and fireplaced GREAT ROOM leading to 52 FOOT PRIVATE patio. It's time to RELAX and ENJOY YOURSELF in the comfort of your home. Close to restaurants, shopping, & less than 30 miles to DOWNTOWN BOSTON
Location
State MA
County Essex
Zoning RRA
Direction Roue 1 North between Linebrook Road and Route 133-Gatehouse on the right
Rooms
Family Room Flooring - Wall to Wall Carpet, French Doors, Wet Bar, Cable Hookup, Exterior Access, Recessed Lighting, Gas Stove
Basement Full, Partially Finished, Interior Entry, Concrete
Primary Bedroom Level Main
Dining Room Flooring - Hardwood, French Doors, Deck - Exterior, Exterior Access, Crown Molding
Kitchen Flooring - Hardwood, Dining Area, Countertops - Stone/Granite/Solid, French Doors, Kitchen Island, Cabinets - Upgraded, Chair Rail, Recessed Lighting, Gas Stove
Interior
Interior Features Ceiling - Vaulted, Chair Rail, Bathroom - Full, Bathroom - With Shower Stall, Loft, Game Room, Office, Bathroom, Central Vacuum
Heating Forced Air, Natural Gas
Cooling Central Air
Flooring Tile, Carpet, Marble, Hardwood, Flooring - Hardwood, Flooring - Wall to Wall Carpet
Fireplaces Number 2
Fireplaces Type Living Room
Appliance Range, Oven, Dishwasher, Disposal, Trash Compactor, Microwave, Refrigerator, Washer, Dryer, Gas Water Heater, Tank Water Heater, Plumbed For Ice Maker, Utility Connections for Gas Range, Utility Connections for Gas Dryer
Laundry First Floor, Washer Hookup
Exterior
Exterior Feature Rain Gutters, Professional Landscaping, Sprinkler System
Garage Spaces 2.0
Community Features Shopping, Pool, Tennis Court(s), Stable(s), Golf, Laundromat, Conservation Area, Highway Access, House of Worship, Marina, Private School, Public School, T-Station
Utilities Available for Gas Range, for Gas Dryer, Washer Hookup, Icemaker Connection
Waterfront Description Beach Front, Ocean, Beach Ownership(Public)
View Y/N Yes
View Scenic View(s)
Roof Type Shingle
Total Parking Spaces 4
Garage Yes
Building
Lot Description Gentle Sloping
Foundation Concrete Perimeter
Sewer Private Sewer
Water Public
Schools
Elementary Schools Doyon
Middle Schools Ipswich
High Schools Ipswich
Others
Senior Community false
Acceptable Financing Contract
Listing Terms Contract
Read Less Info
Want to know what your home might be worth? Contact us for a FREE valuation!

Our team is ready to help you sell your home for the highest possible price ASAP
Bought with Josephine Mehm Baker • J. Barrett & Company
GET MORE INFORMATION





