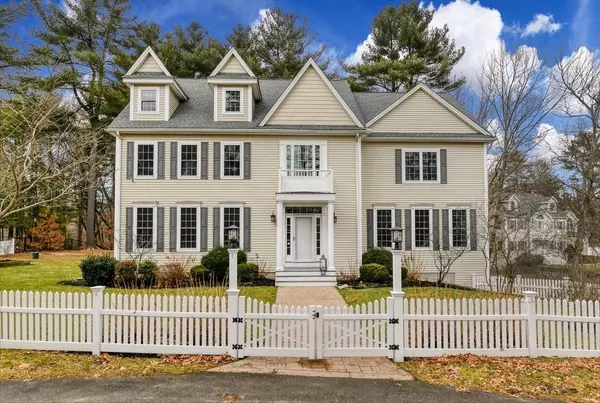For more information regarding the value of a property, please contact us for a free consultation.
Key Details
Sold Price $875,000
Property Type Single Family Home
Sub Type Single Family Residence
Listing Status Sold
Purchase Type For Sale
Square Footage 4,058 sqft
Price per Sqft $215
MLS Listing ID 72618949
Sold Date 06/22/20
Style Colonial
Bedrooms 4
Full Baths 2
Half Baths 1
HOA Y/N false
Year Built 2005
Annual Tax Amount $12,616
Tax Year 2020
Lot Size 0.980 Acres
Acres 0.98
Property Description
Virtual Showings Available by request. MOVE-IN READY. RENOVATED & BEAUTIFUL! This amazingly spacious Colonial is located on one of the most sought after neighborhoods in North Foxboro, a beautiful, quiet country road (dead-end road). Only 8 minutes to 95 and walking distance to the new Foxboro MBTA Train Station & Patriot Place! The owner has invested $300,000+ in upgrades including a Chef's Kitchen with WOLF range, Sub-Zero Refrigerator/Freezer, Quartz countertops, hardwood floors, updated 1/2 bath, Anderson windows, new Trex Composite Deck, Sundance Maxxus 880 Spa, new Roof in 2015, Whole House Filtration system w/Reverse Osmosis, new Front Portico entrance, Raised Bed Vegetable Gardens w/drip irrigation, upgraded Vinyl Fence and more! You'll be impressed by tall ceilings and comfortable & spacious rooms throughout the home. There's more space in the walk-up attic & partially finished basement w/direct access to 3 bay garage. This home & property is sensational with in-law potential
Location
State MA
County Norfolk
Area North Foxborough
Zoning Res
Direction North St. to Camp Road
Rooms
Family Room Ceiling Fan(s), Beamed Ceilings, Flooring - Hardwood, Wet Bar, Deck - Exterior, Open Floorplan, Recessed Lighting, Remodeled, Slider
Basement Full
Primary Bedroom Level Second
Dining Room Flooring - Hardwood, Chair Rail, Wainscoting
Kitchen Flooring - Hardwood, Pantry, Countertops - Stone/Granite/Solid, Kitchen Island, Breakfast Bar / Nook, Cabinets - Upgraded, Recessed Lighting, Remodeled, Stainless Steel Appliances, Lighting - Pendant, Lighting - Overhead, Crown Molding
Interior
Interior Features Cabinets - Upgraded, Chair Rail, Closet, Home Office, Foyer, Central Vacuum, Wet Bar, Wired for Sound, Internet Available - Broadband
Heating Forced Air, Propane
Cooling Central Air
Flooring Tile, Carpet, Hardwood, Flooring - Hardwood, Flooring - Stone/Ceramic Tile
Fireplaces Number 1
Fireplaces Type Family Room
Appliance Range, Dishwasher, Refrigerator, Wine Refrigerator, Range Hood, Propane Water Heater, Tank Water Heater, Utility Connections for Gas Range, Utility Connections for Electric Dryer
Laundry Flooring - Stone/Ceramic Tile, Second Floor, Washer Hookup
Exterior
Exterior Feature Rain Gutters, Professional Landscaping, Sprinkler System, Garden, Stone Wall
Garage Spaces 3.0
Fence Fenced/Enclosed, Fenced
Community Features Public Transportation, Shopping, Pool, Park, Walk/Jog Trails, Golf, Medical Facility, Conservation Area, Highway Access, T-Station
Utilities Available for Gas Range, for Electric Dryer, Washer Hookup
Roof Type Asphalt/Composition Shingles
Total Parking Spaces 9
Garage Yes
Building
Lot Description Wooded, Gentle Sloping
Foundation Concrete Perimeter
Sewer Private Sewer
Water Private
Architectural Style Colonial
Schools
Elementary Schools Igo
Middle Schools Ahern
High Schools Foxborough
Read Less Info
Want to know what your home might be worth? Contact us for a FREE valuation!

Our team is ready to help you sell your home for the highest possible price ASAP
Bought with Stephen Lussier • Arborview Realty Inc.




