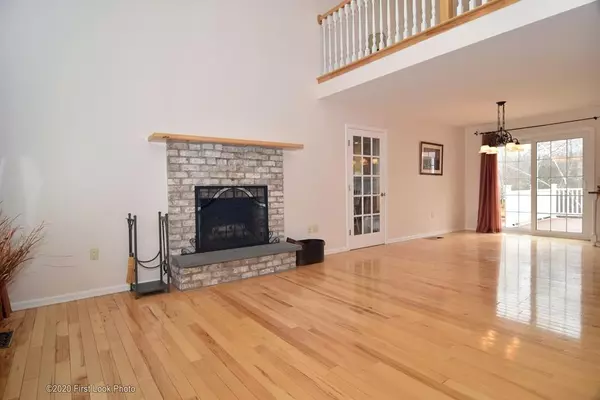For more information regarding the value of a property, please contact us for a free consultation.
Key Details
Sold Price $480,000
Property Type Single Family Home
Sub Type Single Family Residence
Listing Status Sold
Purchase Type For Sale
Square Footage 2,239 sqft
Price per Sqft $214
Subdivision Alpine Estates
MLS Listing ID 72640770
Sold Date 06/01/20
Style Cape, Contemporary
Bedrooms 3
Full Baths 2
Half Baths 1
HOA Y/N false
Year Built 2003
Annual Tax Amount $8,161
Tax Year 2019
Lot Size 0.910 Acres
Acres 0.91
Property Description
Custom designed and built, this home features open living, 1st floor master suite, butler's pantry/laundry, plenty of storage/closets, large bedrooms, energy efficient foam insulation, six zone gas fired forced hot water heating system, c-air and oversized 16X36 deck with pergola. This home sits on almost an acre of land and is situated at the head of the cul-de-sac in prestigious Alpine Estates.
Location
State RI
County Providence
Zoning res
Direction Plainfield Pike to Comstock to Scituate Ave. to Alpine Estates Drive
Rooms
Family Room Flooring - Hardwood, Balcony - Interior
Primary Bedroom Level First
Dining Room Flooring - Hardwood, Open Floorplan
Kitchen Flooring - Wood, Open Floorplan
Interior
Interior Features Internet Available - Unknown
Heating Central, Baseboard, Natural Gas
Cooling Central Air
Flooring Wood, Tile, Carpet
Fireplaces Number 1
Fireplaces Type Living Room
Appliance Range, Dishwasher, Disposal, Microwave, Refrigerator, Washer, Dryer, Gas Water Heater, Tank Water Heater, Plumbed For Ice Maker, Utility Connections for Gas Range, Utility Connections for Electric Oven, Utility Connections for Gas Dryer
Laundry Flooring - Stone/Ceramic Tile, First Floor, Washer Hookup
Exterior
Exterior Feature Storage, Sprinkler System
Garage Spaces 2.0
Community Features Shopping, Golf
Utilities Available for Gas Range, for Electric Oven, for Gas Dryer, Washer Hookup, Icemaker Connection
Roof Type Shingle
Total Parking Spaces 10
Garage Yes
Building
Lot Description Cul-De-Sac, Wooded
Foundation Concrete Perimeter
Sewer Public Sewer
Water Public
Others
Senior Community false
Read Less Info
Want to know what your home might be worth? Contact us for a FREE valuation!

Our team is ready to help you sell your home for the highest possible price ASAP
Bought with Sara Chaffee Standish • Mott & Chace Sotheby's International Realty
GET MORE INFORMATION





