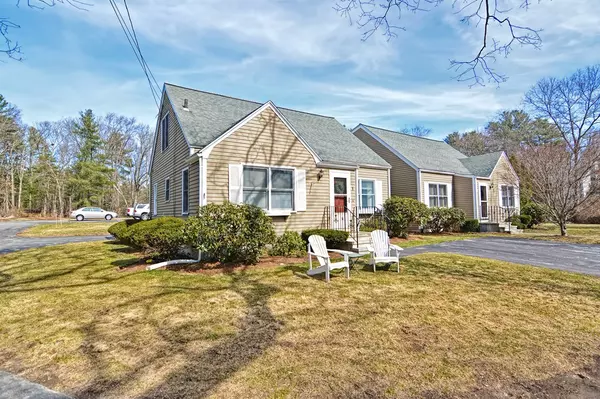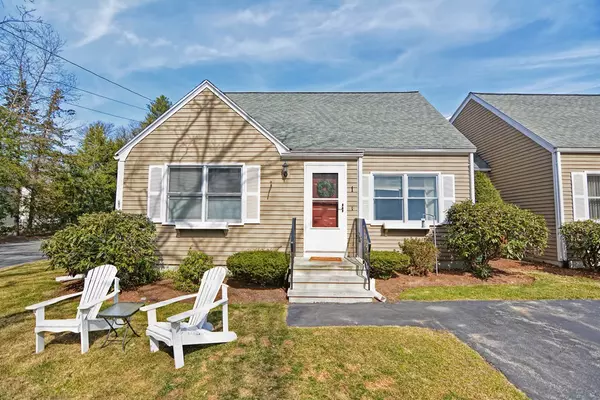For more information regarding the value of a property, please contact us for a free consultation.
Key Details
Sold Price $320,000
Property Type Condo
Sub Type Condominium
Listing Status Sold
Purchase Type For Sale
Square Footage 1,650 sqft
Price per Sqft $193
MLS Listing ID 72636758
Sold Date 07/09/20
Style Other (See Remarks)
Bedrooms 3
Full Baths 1
HOA Fees $350/mo
HOA Y/N true
Year Built 1989
Annual Tax Amount $3,347
Tax Year 2020
Property Description
Welcome home to this charming cape style townhouse. This home features 3 levels of living. The first floor has an open updated kitchen with stainless steel appliances, granite counter tops which opens a large dining area. A sun-drenched living room, an updated full bath and a bedroom, office or den completes the first floor. There are two spacious bedrooms upstairs- Master bedroom has high beamed ceilings and a small, private office nook. The basement has been updated featuring a family room and a playroom/game area. The basement also features a separate laundry area and a utility room. Conveniently located near Foxboro center, major highways shopping and more.
Location
State MA
County Norfolk
Zoning res
Direction Oak-Cocasset
Rooms
Family Room Flooring - Laminate
Primary Bedroom Level Second
Dining Room Flooring - Wood
Kitchen Ceiling Fan(s), Flooring - Stone/Ceramic Tile, Pantry, Countertops - Stone/Granite/Solid, Stainless Steel Appliances, Gas Stove
Interior
Heating Baseboard, Natural Gas, Electric
Cooling Window Unit(s), None
Flooring Wood, Tile, Carpet, Wood Laminate
Appliance Range, Dishwasher, Microwave, Refrigerator, Gas Water Heater, Utility Connections for Gas Range
Laundry Electric Dryer Hookup, Washer Hookup, In Basement
Exterior
Exterior Feature Storage, Professional Landscaping
Community Features Public Transportation, Shopping, Park, Walk/Jog Trails, Medical Facility, Laundromat, Bike Path, Conservation Area, Highway Access, House of Worship, Private School, Public School, T-Station, University, Other
Utilities Available for Gas Range
Roof Type Shingle
Total Parking Spaces 2
Garage No
Building
Story 3
Sewer Private Sewer
Water Public
Architectural Style Other (See Remarks)
Schools
Middle Schools Ahern
High Schools Foxboro High
Others
Pets Allowed Yes
Read Less Info
Want to know what your home might be worth? Contact us for a FREE valuation!

Our team is ready to help you sell your home for the highest possible price ASAP
Bought with Jessica Doucette • Doucette Law Group PC




