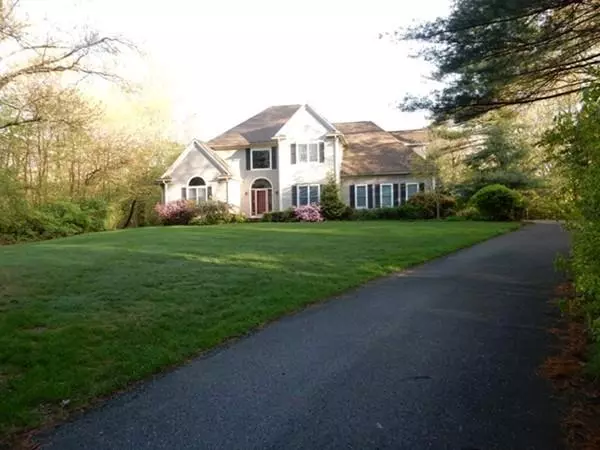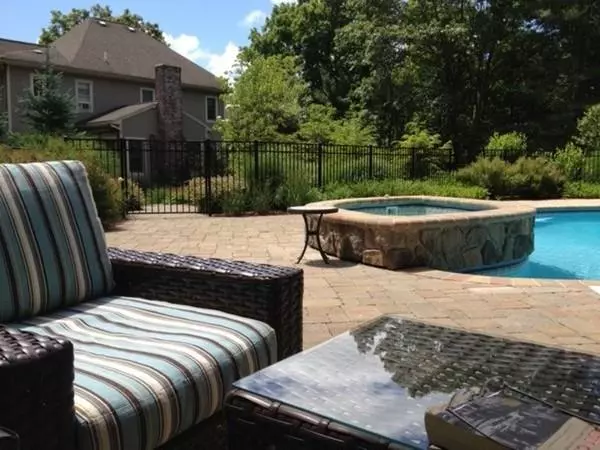For more information regarding the value of a property, please contact us for a free consultation.
Key Details
Sold Price $745,000
Property Type Single Family Home
Sub Type Single Family Residence
Listing Status Sold
Purchase Type For Sale
Square Footage 3,855 sqft
Price per Sqft $193
MLS Listing ID 72653746
Sold Date 07/07/20
Style Colonial
Bedrooms 5
Full Baths 3
Half Baths 1
HOA Y/N true
Year Built 1994
Annual Tax Amount $11,407
Tax Year 2020
Lot Size 2.300 Acres
Acres 2.3
Property Description
Magnificent Property! Come see this 3,800 +/- SF colonial style home with many more amenities than your parent's box colonial. Idyllically situated on a 2.3 acre lot on a private cul-de-sac subdivision road, making it virtually invisible from your neighbors while enjoying the benefits of neighborhood living, all with southern exposure and resort-like grounds. The floor plan is a fantastic open concept which offers 9' 1st floor ceilings throughout (8' 2nd floor ceilings), very large 1st floor master bedroom, 1st floor office, butler's and regular pantry in the kitchen, mud room between the kitchen and garage, and separate laundry. Oversized outdoor hardscape terrace with fire place, built-in grill, and koi pond with waterfall transitions to private heated pool with hot tub and in-ground stereo system, bordered by irrigated lawn. Landscape lighting completes your relaxation and entertaining potential.
Location
State MA
County Norfolk
Zoning R&A R-40
Direction Small cul-de-sac of custom homes off Oak Street. #1 is first long driveway on right
Rooms
Basement Full, Interior Entry, Bulkhead, Concrete, Unfinished
Primary Bedroom Level Main
Dining Room Flooring - Hardwood
Kitchen Dining Area, Pantry, Countertops - Stone/Granite/Solid, Kitchen Island, Open Floorplan, Remodeled, Stainless Steel Appliances, Storage
Interior
Interior Features Countertops - Stone/Granite/Solid, Wet bar, Cable Hookup, Bathroom - Half, Bathroom - Full, Office, Mud Room, Bathroom, Sun Room, Central Vacuum
Heating Baseboard, Oil
Cooling None
Flooring Tile, Vinyl, Carpet, Hardwood
Fireplaces Number 1
Fireplaces Type Living Room
Appliance Range, Oven, Dishwasher, Refrigerator, Oil Water Heater, Plumbed For Ice Maker, Utility Connections for Electric Range, Utility Connections for Electric Oven, Utility Connections for Electric Dryer
Laundry First Floor, Washer Hookup
Exterior
Exterior Feature Rain Gutters, Professional Landscaping, Sprinkler System, Decorative Lighting, Garden
Garage Spaces 2.0
Pool Pool - Inground Heated
Community Features Public Transportation, Shopping, Park, Walk/Jog Trails, Stable(s), Golf, Medical Facility, Bike Path, Conservation Area, Highway Access, House of Worship, Private School, Public School, T-Station
Utilities Available for Electric Range, for Electric Oven, for Electric Dryer, Washer Hookup, Icemaker Connection
Roof Type Shingle
Total Parking Spaces 4
Garage Yes
Private Pool true
Building
Lot Description Cul-De-Sac, Wooded, Level
Foundation Concrete Perimeter
Sewer Private Sewer
Water Public
Architectural Style Colonial
Schools
Elementary Schools Burrell
Middle Schools John J. Ahearn
High Schools Foxboro Hs
Others
Senior Community false
Acceptable Financing Contract
Listing Terms Contract
Read Less Info
Want to know what your home might be worth? Contact us for a FREE valuation!

Our team is ready to help you sell your home for the highest possible price ASAP
Bought with Jean Plourde • eXp Realty




