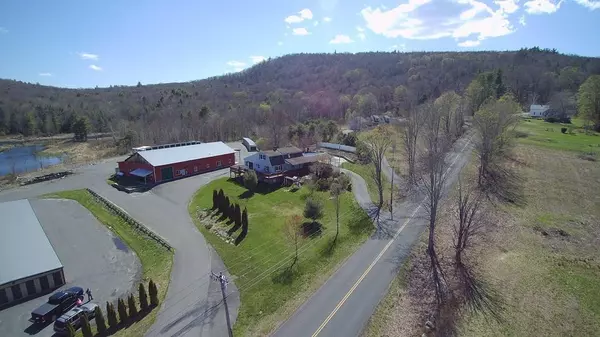For more information regarding the value of a property, please contact us for a free consultation.
Key Details
Sold Price $480,000
Property Type Single Family Home
Sub Type Single Family Residence
Listing Status Sold
Purchase Type For Sale
Square Footage 2,110 sqft
Price per Sqft $227
MLS Listing ID 72653138
Sold Date 07/07/20
Style Colonial
Bedrooms 3
Full Baths 2
Half Baths 1
HOA Y/N false
Year Built 1983
Annual Tax Amount $7,773
Tax Year 2019
Lot Size 5.000 Acres
Acres 5.0
Property Description
UNIQUE and truly ONE OF A KIND property. Use for personal home + warehouse for your own business OR could be personal home + rent out the warehouse OR rent both home + warehouse + have them pay your mortgage + create cash income. Great opportunities!!! Home is an 8 room home w/ 3 bdrms, 2.5 baths plus an incredible large finished lower level. Radiant heat for the lower level + 1st floor with hot water radiators on 2nd floor. Wood and tile flooring thruout. 1st floor master suite. Large south facing glassed sunroom. Oversized living room w/fireplace. All rooms are generously sized + will fit any lifestyle preference. A/C. Walkout lower level is 2 very large finished rooms. (Perfect space for in-home business [fabulous for daycare]). Large fenced inground pool. Drive thru 4-car carport. WAREHOUSE is 60 x 100 feet (w/ propane heat). 3-phase electric. 36-foot overhead 5-ton crane. Two 10'x14' doors, + several oversized doors down to regular garage door size (total 6)+ several passdoors.
Location
State MA
County Hampshire
Zoning Mixed Use
Direction From Route 9 take Hyde Hill Road. Watch for signs.
Rooms
Basement Full, Finished, Walk-Out Access, Interior Entry, Concrete
Primary Bedroom Level First
Interior
Interior Features Sun Room, Office, Media Room, Game Room, Wet Bar, Internet Available - Broadband
Heating Hot Water, Radiant, Oil
Cooling Ductless
Flooring Wood, Tile
Fireplaces Number 1
Appliance Range, Dishwasher, Disposal, Refrigerator, Washer, Dryer, Oil Water Heater, Tank Water Heater, Utility Connections for Gas Range, Utility Connections for Electric Dryer
Laundry First Floor, Washer Hookup
Exterior
Exterior Feature Balcony, Rain Gutters, Storage, Horses Permitted
Garage Spaces 4.0
Pool In Ground
Community Features Shopping, Park, Golf, Medical Facility, Highway Access, Public School
Utilities Available for Gas Range, for Electric Dryer, Washer Hookup, Generator Connection
View Y/N Yes
View Scenic View(s)
Roof Type Shingle
Total Parking Spaces 34
Garage Yes
Private Pool true
Building
Lot Description Gentle Sloping
Foundation Concrete Perimeter
Sewer Private Sewer
Water Private
Schools
Elementary Schools Anne T Dunphy
Middle Schools Hampshire Reg.
High Schools Hampshire Reg
Others
Senior Community false
Read Less Info
Want to know what your home might be worth? Contact us for a FREE valuation!

Our team is ready to help you sell your home for the highest possible price ASAP
Bought with Nancy Merritt • Delap Real Estate LLC
GET MORE INFORMATION





