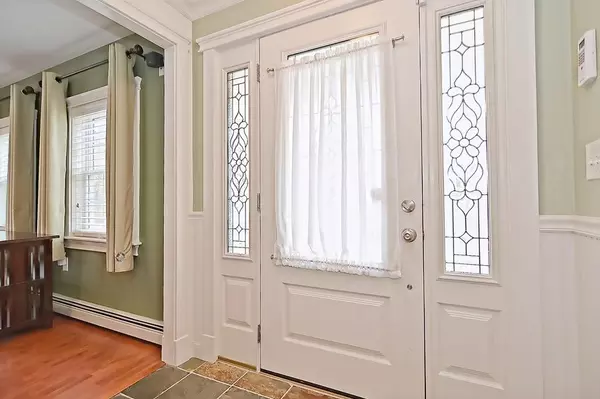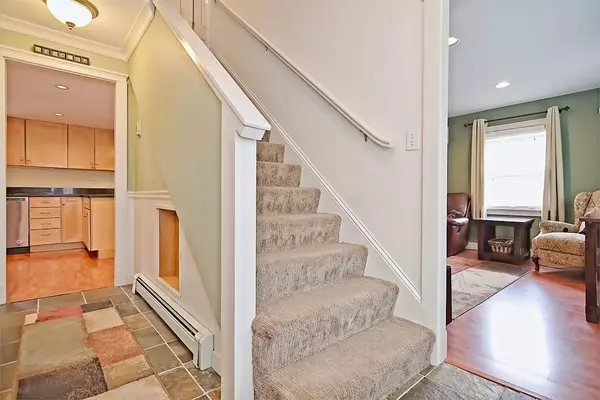For more information regarding the value of a property, please contact us for a free consultation.
Key Details
Sold Price $445,000
Property Type Single Family Home
Sub Type Single Family Residence
Listing Status Sold
Purchase Type For Sale
Square Footage 1,468 sqft
Price per Sqft $303
MLS Listing ID 72650813
Sold Date 07/01/20
Style Colonial
Bedrooms 3
Full Baths 2
Half Baths 1
Year Built 1900
Annual Tax Amount $5,077
Tax Year 2020
Lot Size 0.370 Acres
Acres 0.37
Property Description
This Charming Colonial has been well cared for and offers many upgrades. Newer kitchen, baths, windows, AC, whole house generator, vinyl siding, and roof to mention a few. The 1st floor boasts of a bedroom, half bath. The Kitchen has an open floor plan to the living and offers maple cabinets with plenty of storage, granite counters, breakfast bar, and stainless steel appliances. The living room is warm and inviting and overlooks your beautiful back yard living for family and friends to enjoy. 2nd floor offers the second bedrm, Master bedrm, laundry area and a full bath. Backyard living is now the rage, and this one will not disappoint. Fenced yard, inground pool, pool house, swing set w/play area, outside oven and barbeque area. The finished basement can be used as a home office or family room and offers a full bath. Commuters Dream, location is everything and this home is located a short walk from Foxboro commuter lot and Mansfield Commuter Rail. Close to shopping & highways.
Location
State MA
County Norfolk
Zoning res
Direction Use GPS
Rooms
Family Room Flooring - Laminate, Recessed Lighting
Basement Full, Partially Finished
Primary Bedroom Level Second
Kitchen Closet, Flooring - Laminate, Dining Area, Balcony / Deck, Countertops - Stone/Granite/Solid, Breakfast Bar / Nook, Country Kitchen, Exterior Access, Open Floorplan, Recessed Lighting, Remodeled, Peninsula
Interior
Heating Baseboard, Oil
Cooling Central Air
Flooring Tile, Carpet, Laminate
Appliance Range, Dishwasher, Microwave, Refrigerator, Tank Water Heater, Utility Connections for Electric Range, Utility Connections for Electric Oven, Utility Connections for Electric Dryer
Laundry Second Floor, Washer Hookup
Exterior
Exterior Feature Rain Gutters, Storage, Outdoor Shower
Fence Fenced
Pool In Ground
Community Features Shopping, Bike Path, Highway Access, Public School, T-Station
Utilities Available for Electric Range, for Electric Oven, for Electric Dryer, Washer Hookup
Roof Type Shingle
Total Parking Spaces 4
Garage No
Private Pool true
Building
Lot Description Level
Foundation Irregular
Sewer Private Sewer
Water Public
Architectural Style Colonial
Others
Senior Community false
Read Less Info
Want to know what your home might be worth? Contact us for a FREE valuation!

Our team is ready to help you sell your home for the highest possible price ASAP
Bought with Lewis Brugger • Keller Williams Realty




