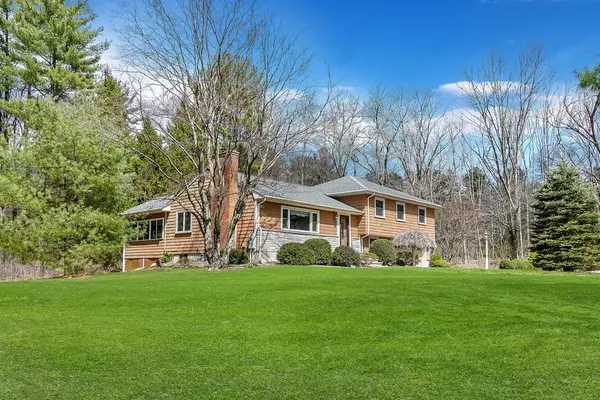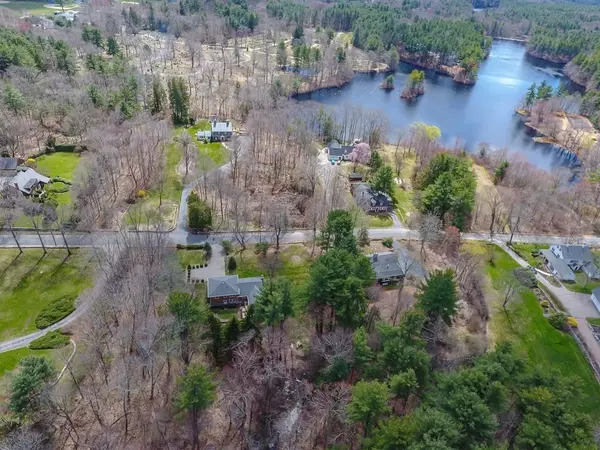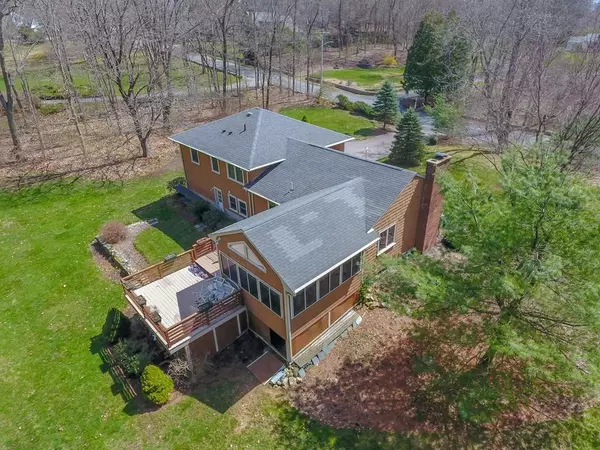For more information regarding the value of a property, please contact us for a free consultation.
Key Details
Sold Price $570,000
Property Type Single Family Home
Sub Type Single Family Residence
Listing Status Sold
Purchase Type For Sale
Square Footage 1,596 sqft
Price per Sqft $357
MLS Listing ID 72666590
Sold Date 06/30/20
Bedrooms 4
Full Baths 2
Half Baths 1
Year Built 1955
Annual Tax Amount $7,662
Tax Year 2020
Lot Size 2.700 Acres
Acres 2.7
Property Description
Location, Location, Location! New to Market. Abutting Foxboro State Forest and Conservation, this beautiful 4 Bedroom 2.5 Bath Split Level Ranch with two car garage is waiting for you. It features a wonderful floor plan for entertaining guests from it's living room with wood burning fireplace and built-ins to it's gorgeous granite kitchen with breakfast bar and updated cabinetry, spacious dining room leads into a wonderful great room with cathedral wood ceilings and sliders to large deck overlooking the picturesque landscaped yard. Upper level has a hall bath and 4 bedrooms including the master with it's own bath. The lower level sports a den, half bath, laundry room, garage and basement entry's. Close to Cocasset Pond, Sunset Lake, Center of Town, and short drive to 495, 95, Rte 1 and Patriot Place! NO SHOWINGS UNTIL SUN 6/7 OPEN HOUSE 1-3PM. CALL US TO GET YOUR SHOWING TIME SLOT. WE'RE ONLY LETTING ONE IN AT A TIME TO BE COVID SAFE.
Location
State MA
County Norfolk
Area West Foxborough
Zoning RES
Direction follow GPS close to center of town and Sunset Lake
Rooms
Family Room Cathedral Ceiling(s), Ceiling Fan(s), Flooring - Wall to Wall Carpet, Deck - Exterior, Exterior Access, Recessed Lighting, Slider
Basement Full, Finished, Interior Entry, Garage Access, Concrete, Unfinished
Primary Bedroom Level Second
Dining Room Flooring - Hardwood, Recessed Lighting
Kitchen Flooring - Hardwood, Countertops - Stone/Granite/Solid, Breakfast Bar / Nook, Cabinets - Upgraded, Open Floorplan, Recessed Lighting
Interior
Interior Features Den
Heating Baseboard, Natural Gas
Cooling None
Flooring Tile, Hardwood, Flooring - Hardwood
Fireplaces Number 2
Fireplaces Type Living Room
Appliance Range, Dishwasher, Disposal, Microwave, Refrigerator, Washer, Dryer, Gas Water Heater, Utility Connections for Electric Range, Utility Connections for Electric Oven, Utility Connections for Electric Dryer
Laundry Flooring - Stone/Ceramic Tile, In Basement, Washer Hookup
Exterior
Exterior Feature Storage
Garage Spaces 2.0
Utilities Available for Electric Range, for Electric Oven, for Electric Dryer, Washer Hookup
Roof Type Shingle
Total Parking Spaces 4
Garage Yes
Building
Foundation Concrete Perimeter
Sewer Private Sewer
Water Public
Schools
Elementary Schools Igo School
Middle Schools Ahern Middle
High Schools Foxboro High
Read Less Info
Want to know what your home might be worth? Contact us for a FREE valuation!

Our team is ready to help you sell your home for the highest possible price ASAP
Bought with Jane Di Cristina • Concierge Real Estate, LLC




