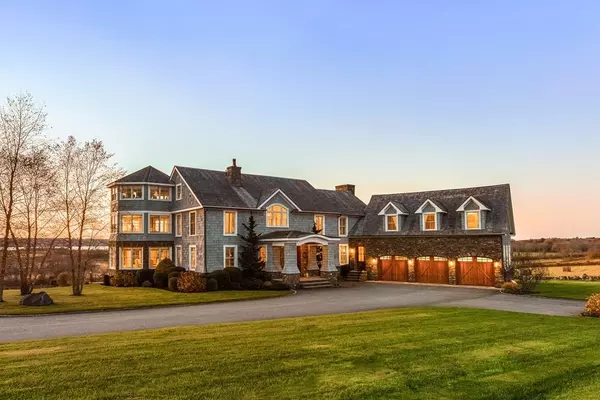For more information regarding the value of a property, please contact us for a free consultation.
Key Details
Sold Price $1,925,000
Property Type Single Family Home
Sub Type Equestrian
Listing Status Sold
Purchase Type For Sale
Square Footage 5,726 sqft
Price per Sqft $336
Subdivision South Tiverton
MLS Listing ID 72624447
Sold Date 07/16/20
Style Shingle
Bedrooms 4
Full Baths 4
Half Baths 1
HOA Y/N false
Year Built 2005
Annual Tax Amount $17,857
Tax Year 2020
Lot Size 3.910 Acres
Acres 3.91
Property Description
Indulge in true New England Farm Coast living. This well appointed four bedroom shingle-style home and horse farm is situated on just under four acres of lush rolling farmland paired with unobstructed water views. Stepping inside the Foyer you are greeted with immense natural light and views of Seapowet salt marshes which carry you through the home. The main level grants ample entertaining space offering spacious chef's kitchen with six burner viking range, pot filler and custom cabinetry. The kitchen opens directly to the great room displaying hand-laid fieldstone wood burning fireplace and cathedral ceilings. Fine details in this home continue through to the office/den with stone and copper wet bar, pocket doors, and built ins. Continuing to the second level you can escape to the alluring master suite offering tranquil sunset views inside and out from the sitting area with attached deck. Spa inspired master bath grants custom stone walk in shower with soaking tub, radiant heat, and c
Location
State RI
County Newport
Zoning R80
Direction Rt. 24 to Main Rd exit. Follow Main Rd. to Nonquit Lane.
Rooms
Basement Full, Walk-Out Access, Interior Entry, Concrete, Unfinished
Primary Bedroom Level Second
Interior
Interior Features Bathroom, Inlaw Apt., Bonus Room, Den, Central Vacuum, Internet Available - Unknown
Heating Forced Air, Radiant, Oil
Cooling Central Air
Flooring Wood, Tile, Marble, Hardwood, Stone / Slate
Fireplaces Number 1
Appliance Range, Dishwasher, Microwave, Refrigerator, Washer, Dryer, Water Treatment, Vacuum System, Range Hood, Instant Hot Water, Propane Water Heater, Tank Water Heaterless, Utility Connections for Gas Range, Utility Connections for Gas Oven, Utility Connections for Electric Dryer
Laundry Washer Hookup
Exterior
Exterior Feature Balcony, Rain Gutters, Professional Landscaping, Sprinkler System, Decorative Lighting, Garden, Horses Permitted, Stone Wall
Garage Spaces 3.0
Fence Fenced/Enclosed, Fenced
Community Features Shopping, Tennis Court(s), Park, Walk/Jog Trails, Stable(s), Golf, Medical Facility, Laundromat, Conservation Area, Highway Access, House of Worship, Marina, Private School, Public School
Utilities Available for Gas Range, for Gas Oven, for Electric Dryer, Washer Hookup, Generator Connection
Waterfront Description Beach Front, Bay, Ocean, Walk to, 0 to 1/10 Mile To Beach, Beach Ownership(Public)
View Y/N Yes
View Scenic View(s)
Roof Type Wood
Total Parking Spaces 10
Garage Yes
Building
Lot Description Cul-De-Sac, Cleared, Farm, Gentle Sloping
Foundation Concrete Perimeter
Sewer Private Sewer
Water Private
Schools
Elementary Schools Fort Barton
Middle Schools Tiverton Middle
High Schools Tiverton High
Others
Senior Community false
Read Less Info
Want to know what your home might be worth? Contact us for a FREE valuation!

Our team is ready to help you sell your home for the highest possible price ASAP
Bought with Phyllis Ibbotson • Mott & Chace Sotheby's International Realty




