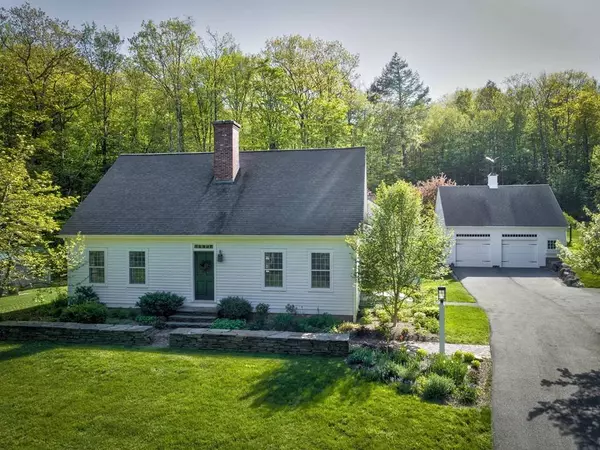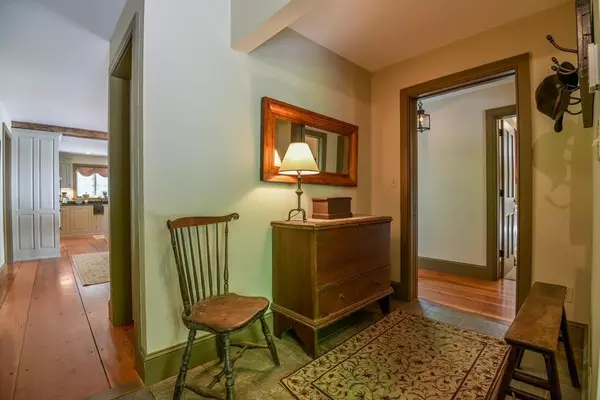For more information regarding the value of a property, please contact us for a free consultation.
Key Details
Sold Price $750,000
Property Type Single Family Home
Sub Type Single Family Residence
Listing Status Sold
Purchase Type For Sale
Square Footage 2,848 sqft
Price per Sqft $263
MLS Listing ID 72671649
Sold Date 07/17/20
Style Cape
Bedrooms 4
Full Baths 2
Half Baths 1
HOA Y/N false
Year Built 1998
Annual Tax Amount $9,098
Tax Year 2019
Lot Size 3.280 Acres
Acres 3.28
Property Description
This one of a kind, custom built Cape is a serene escape from everyday life. Located in bucolic Williamsburg, just 15 minutes from downtown Noho. Enjoy the sounds of Blakes Brook running along side this unique property, surrounded by over 200 acres of conservation land. On the inside you can relax knowing that every last detail has been thought of & well cared for. This home boasts a chef's kitchen with Wolf appliances including two wall ovens and a stove as well as a steam oven in the island. A SubZero refrigerator, stunning granite & marble countertops, tiger maple island & custom Kennebec Cabinets finish out this kitchen. In winter you can warm up next to one of the three fireplaces! In summer cool down in the stunning in ground, gunite pool in the backyard. Any time of year this home offers the relaxation you have been looking for. Some other features for you to enjoy include; radiant heated floors under tile in entryway and bathrooms, Ashfield stone hearths & Marvin windows
Location
State MA
County Hampshire
Zoning RES
Direction MA-9 W turn Right onto Old Goshen Road. Turn left to stay on Old Goshen Rd, house is up on the left
Rooms
Family Room Flooring - Wall to Wall Carpet, Remodeled
Basement Full, Partially Finished, Interior Entry, Bulkhead, Sump Pump
Primary Bedroom Level Main
Dining Room Flooring - Hardwood
Kitchen Flooring - Hardwood, Dining Area, Countertops - Stone/Granite/Solid, Kitchen Island, Exterior Access, Open Floorplan, Stainless Steel Appliances, Gas Stove
Interior
Interior Features Closet, Loft, Entry Hall
Heating Forced Air, Propane
Cooling Central Air
Flooring Tile, Carpet, Hardwood, Stone / Slate, Flooring - Hardwood, Flooring - Stone/Ceramic Tile
Fireplaces Number 3
Fireplaces Type Dining Room, Living Room, Master Bedroom
Appliance Range, Oven, Dishwasher, Refrigerator, Propane Water Heater, Plumbed For Ice Maker, Utility Connections for Electric Range, Utility Connections for Gas Oven, Utility Connections for Electric Dryer, Utility Connections Outdoor Gas Grill Hookup
Laundry In Basement, Washer Hookup
Exterior
Exterior Feature Professional Landscaping, Decorative Lighting, Stone Wall
Garage Spaces 2.0
Pool Pool - Inground Heated
Community Features Walk/Jog Trails, Conservation Area, Public School
Utilities Available for Electric Range, for Gas Oven, for Electric Dryer, Washer Hookup, Icemaker Connection, Generator Connection, Outdoor Gas Grill Hookup
Waterfront Description Waterfront, Stream, Other (See Remarks)
View Y/N Yes
View Scenic View(s)
Roof Type Shingle
Total Parking Spaces 6
Garage Yes
Private Pool true
Building
Lot Description Cleared, Gentle Sloping
Foundation Concrete Perimeter
Sewer Private Sewer
Water Private
Schools
Elementary Schools Anne T. Dunphy
Middle Schools Hampshire Reg.
High Schools Hampshire Reg.
Others
Senior Community false
Read Less Info
Want to know what your home might be worth? Contact us for a FREE valuation!

Our team is ready to help you sell your home for the highest possible price ASAP
Bought with Laura Scott • 5 College REALTORS® Northampton
GET MORE INFORMATION





