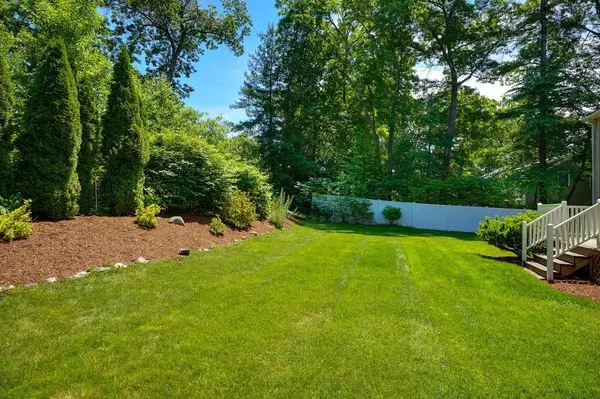For more information regarding the value of a property, please contact us for a free consultation.
Key Details
Sold Price $773,000
Property Type Single Family Home
Sub Type Single Family Residence
Listing Status Sold
Purchase Type For Sale
Square Footage 2,627 sqft
Price per Sqft $294
Subdivision Patriots Hill
MLS Listing ID 72667396
Sold Date 07/15/20
Style Colonial
Bedrooms 4
Full Baths 2
Half Baths 1
Year Built 1972
Annual Tax Amount $12,611
Tax Year 2020
Lot Size 0.460 Acres
Acres 0.46
Property Description
Located in the popular Patriots Hill neighborhood, this spacious Hip Roof Colonial is looking for a new family to fill its rooms with memories. Fresh paint outside and inside, a new roof, a new stove, new flooring in some rooms and many updated fixtures give this home a "I'm ready for you." feel. As you enter you'll be struck by the beautiful hardwood floors in the foyer, living room and dining room. You'll be impressed by the spacious open-concept kitchen and cathedral ceiling family room area. It is easy to imagine that this is where family members and friends can congregate to share meals, conversations, prep food, gather around the fireplace in the cooler weather or watch television. Directly off the family room is a large heated sun room with access to the deck overlooking the private landscaped yard. Conveniently located off the kitchen is the ample-sized laundry room. Upstairs has 4 comfortable bedrooms and two full baths. Basement is unfinished. Yard irrigated.
Location
State MA
County Middlesex
Zoning R-2
Direction Acton center to Newtown Road. Lincoln Drive is off Newtown. Use GPS.
Rooms
Family Room Skylight, Cathedral Ceiling(s), Ceiling Fan(s), Flooring - Hardwood, Exterior Access, Open Floorplan, Slider
Basement Full, Interior Entry, Bulkhead, Unfinished
Primary Bedroom Level Second
Dining Room Flooring - Hardwood, French Doors
Kitchen Flooring - Hardwood, Pantry, Countertops - Stone/Granite/Solid, Open Floorplan, Lighting - Overhead
Interior
Interior Features Sun Room, High Speed Internet
Heating Baseboard, Oil
Cooling Central Air
Flooring Vinyl, Hardwood, Flooring - Vinyl
Fireplaces Number 1
Fireplaces Type Family Room
Appliance Range, Dishwasher, Refrigerator, Washer, Dryer, Oil Water Heater, Utility Connections for Electric Dryer
Laundry Flooring - Hardwood, First Floor, Washer Hookup
Exterior
Exterior Feature Professional Landscaping, Sprinkler System
Garage Spaces 2.0
Community Features Shopping, Pool
Utilities Available for Electric Dryer, Washer Hookup, Generator Connection
Total Parking Spaces 4
Garage Yes
Building
Lot Description Cleared, Level
Foundation Concrete Perimeter
Sewer Private Sewer
Water Public
Architectural Style Colonial
Schools
Elementary Schools Choice Of 5
Middle Schools R.J. Grey
High Schools Abrhs
Read Less Info
Want to know what your home might be worth? Contact us for a FREE valuation!

Our team is ready to help you sell your home for the highest possible price ASAP
Bought with April Bradshaw • Compass




