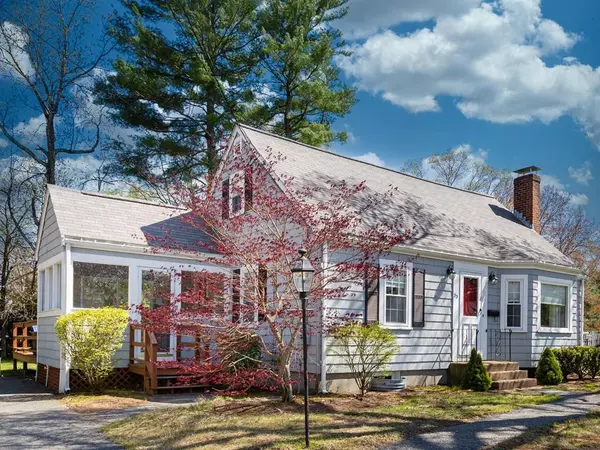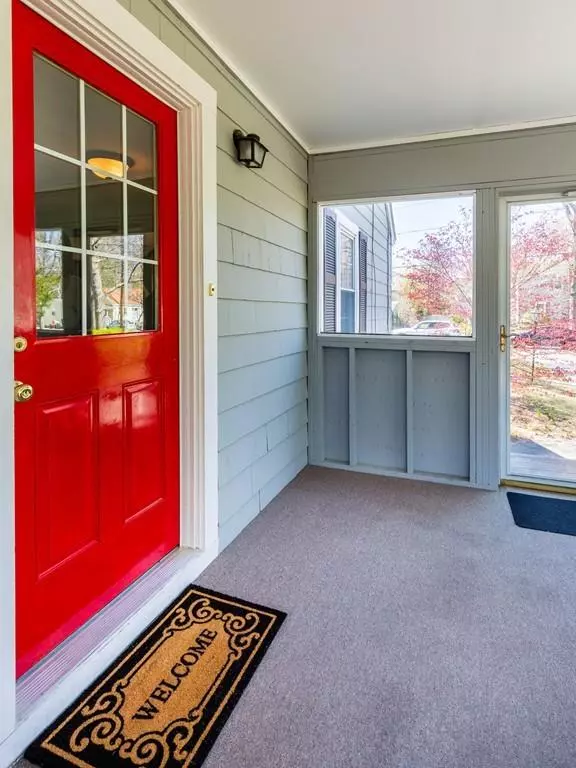For more information regarding the value of a property, please contact us for a free consultation.
Key Details
Sold Price $445,000
Property Type Single Family Home
Sub Type Single Family Residence
Listing Status Sold
Purchase Type For Sale
Square Footage 1,362 sqft
Price per Sqft $326
MLS Listing ID 72653302
Sold Date 07/15/20
Style Cape
Bedrooms 4
Full Baths 1
Half Baths 1
Year Built 1953
Annual Tax Amount $5,038
Tax Year 2020
Lot Size 0.340 Acres
Acres 0.34
Property Description
**ALL OFFERS DUE BY Wednesday, MAY 13th, 5:00 PM. **Tucked away in a neighborhood, yet just a 1/2 mile from route 95 and shopping, you'll LOVE THIS HOUSE! The perfect 3 season sunroom welcomes you as you make your way into the house. (What a great space to enjoy your morning cup of coffee while listening to the birds chirp!) Head into the kitchen boasting a NEW STAINLESS STEEL BOSCH DISHWASHER and STAINLESS FRIDGE! Enjoy your delicious meals in the attached dining room with it's GORGEOUS HARDWOOD WOOD FLOORS! After dinner, relax by your WOOD BURNING FIREPLACE in the FAMILY ROOM. The main floor also has a FULL BATH, and a LARGE BEDROOM-OFFICE-or PLAYROOM, whichever you prefer! Head on upstairs to another 3 rooms and the LARGE half bath! The back yard and deck are the perfect hangout spaces for family and friends! The seller has chosen serene, calming, paint colors throughout making this home even more special... The sellers are entertaining offers between $400,000-$450,000
Location
State MA
County Norfolk
Zoning res
Direction Use GPS to 33 Eastman Avenue, Foxboro
Rooms
Family Room Flooring - Hardwood
Basement Full, Bulkhead, Unfinished
Primary Bedroom Level Second
Dining Room Flooring - Hardwood, Wainscoting, Crown Molding
Kitchen Flooring - Stone/Ceramic Tile, Stainless Steel Appliances
Interior
Interior Features Sun Room
Heating Oil
Cooling None
Flooring Wood, Tile, Carpet, Flooring - Wall to Wall Carpet
Fireplaces Number 1
Fireplaces Type Family Room
Appliance Range, Dishwasher, Microwave, Refrigerator, Oil Water Heater, Plumbed For Ice Maker, Utility Connections for Electric Range, Utility Connections for Electric Dryer
Laundry Washer Hookup
Exterior
Community Features Shopping, Medical Facility, Laundromat, Highway Access, House of Worship, Public School
Utilities Available for Electric Range, for Electric Dryer, Washer Hookup, Icemaker Connection
Roof Type Shingle
Total Parking Spaces 4
Garage No
Building
Lot Description Wooded, Level
Foundation Concrete Perimeter
Sewer Private Sewer
Water Public
Architectural Style Cape
Read Less Info
Want to know what your home might be worth? Contact us for a FREE valuation!

Our team is ready to help you sell your home for the highest possible price ASAP
Bought with Yves Nau • YK Realty Group




