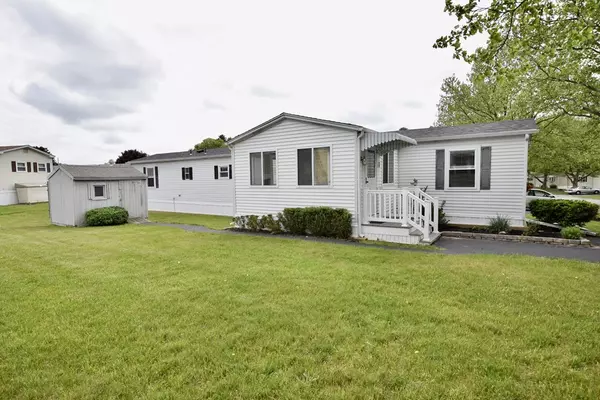For more information regarding the value of a property, please contact us for a free consultation.
Key Details
Sold Price $135,000
Property Type Mobile Home
Sub Type Mobile Home
Listing Status Sold
Purchase Type For Sale
Square Footage 1,177 sqft
Price per Sqft $114
Subdivision Colonial Estates
MLS Listing ID 72664019
Sold Date 07/13/20
Bedrooms 2
Full Baths 1
Half Baths 1
HOA Fees $580
HOA Y/N true
Year Built 1984
Tax Year 2020
Property Description
Introducing Colonial Estates; A highly desirable location in a well-cared for 55+ mobile home community. Centrally located between Boston, Cape Cod & Providence with easy highway access. This spacious home has been lovingly maintained and is move-in ready. Featuring 2 large bedrooms one with a private half bath. Master bedroom features an adjacent spacious full bath. Open living room flows nicely into a fully-applianced kitchen with new wood/laminate floors & lots of cabinet space. Relax in the big sunroom while you sip your morning coffee. Home has laundry area with washer & dryer included. The exterior has a convenient storage shed and side deck. Lots of NEW updates including: Roof, Front Trex porch with vinyl railings, Driveway, Skirting & AC. Monthly lease of $580 includes: Property Taxes, Water, Sewer, Landscaping, Trash removal, Street maintenance including snow removal. Residents must be 55+ and must be approved and accepted by Management. Reach out to list agent for showing.
Location
State MA
County Bristol
Zoning R
Direction Lothrop St. to Valley Forge Rd.
Rooms
Primary Bedroom Level First
Interior
Interior Features Sun Room, Internet Available - Unknown
Heating Forced Air
Cooling Central Air, None
Flooring Carpet, Laminate
Appliance Range, Dishwasher, Refrigerator, Freezer, Washer, Dryer, Electric Water Heater, Utility Connections for Electric Range, Utility Connections for Electric Dryer
Laundry First Floor
Exterior
Exterior Feature Storage
Community Features Public Transportation, Shopping, Medical Facility, Laundromat, Highway Access, House of Worship, Public School, T-Station
Utilities Available for Electric Range, for Electric Dryer
Waterfront false
Roof Type Shingle
Parking Type Off Street, Paved
Total Parking Spaces 2
Garage No
Building
Lot Description Cleared, Level
Foundation Slab
Sewer Public Sewer
Water Public
Others
Senior Community true
Read Less Info
Want to know what your home might be worth? Contact us for a FREE valuation!

Our team is ready to help you sell your home for the highest possible price ASAP
Bought with Valerie Lyons • RE/MAX Platinum
GET MORE INFORMATION





