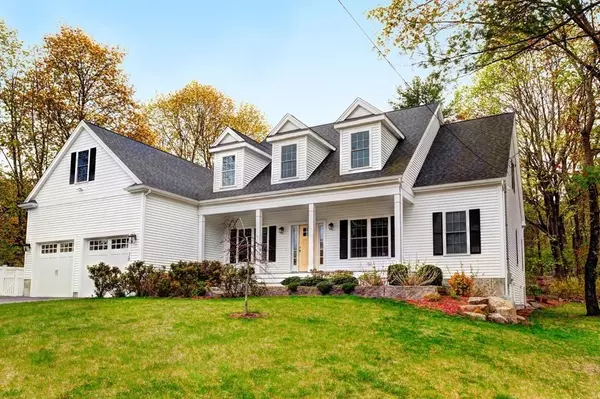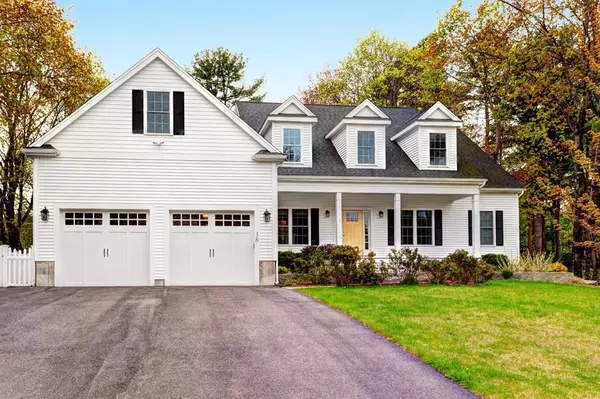For more information regarding the value of a property, please contact us for a free consultation.
Key Details
Sold Price $814,000
Property Type Single Family Home
Sub Type Single Family Residence
Listing Status Sold
Purchase Type For Sale
Square Footage 2,928 sqft
Price per Sqft $278
MLS Listing ID 72614822
Sold Date 07/14/20
Style Cape, Contemporary
Bedrooms 4
Full Baths 2
Half Baths 1
HOA Y/N false
Year Built 2016
Annual Tax Amount $9,938
Tax Year 2019
Lot Size 0.440 Acres
Acres 0.44
Property Description
Virtual Showing available LOCATION LOCATION!! Beautiful contemporary cape, great open floor plan, beautiful white kitchen, stainless appliances and gas cooking, wine fridg in island, large farmers sink, family room includes gas fireplace, hardwood flooring, recessed lights, custom finish work through the home, lots of custom lighting, first floor master or in law suite, double walk in closets, large tile shower with custom glass enclosure, double sink vanity with granite tops. Home features all large bedrooms, second floor sitting area, room over garage ready to finish, tons of closets and storage. All this with central air, alarm system, and central vac. Basement is also ready to finish roughed in for bath, high ceilings with full size windows. Walk to town, ball fields, library and schools. Right down the road is the beautiful Foxboro state forrest with walking and jogging trails and a pond for fishing. Private yard with 6-8 person jacuzzi and Foxboro now has the train to Bosto
Location
State MA
County Norfolk
Zoning Res
Direction Main Street to Granite Street #38
Rooms
Family Room Flooring - Hardwood, Window(s) - Bay/Bow/Box, Cable Hookup, Open Floorplan, Recessed Lighting, Lighting - Overhead
Basement Full, Interior Entry, Bulkhead
Primary Bedroom Level First
Dining Room Flooring - Hardwood, Window(s) - Bay/Bow/Box, Open Floorplan, Lighting - Overhead
Kitchen Flooring - Hardwood, Window(s) - Bay/Bow/Box, Dining Area, Countertops - Stone/Granite/Solid, Kitchen Island, Recessed Lighting, Stainless Steel Appliances, Wine Chiller
Interior
Interior Features Cable Hookup, Open Floor Plan, Closet, Lighting - Overhead, Beadboard, Den, Sitting Room, Mud Room
Heating Central, Forced Air
Cooling Central Air, Dual
Flooring Wood, Tile, Carpet, Flooring - Hardwood, Flooring - Wall to Wall Carpet, Flooring - Stone/Ceramic Tile
Fireplaces Number 1
Fireplaces Type Family Room
Appliance Range, Dishwasher, Refrigerator, Wine Refrigerator, ENERGY STAR Qualified Dishwasher, Washer/Dryer, Range Hood, Gas Water Heater, Utility Connections for Gas Range
Laundry Flooring - Hardwood, Electric Dryer Hookup, Washer Hookup, First Floor
Exterior
Exterior Feature Rain Gutters, Professional Landscaping, Garden
Garage Spaces 2.0
Fence Fenced/Enclosed, Fenced
Community Features Public Transportation, Shopping, Tennis Court(s), Park, Walk/Jog Trails, Golf, Medical Facility, Bike Path, Conservation Area, Highway Access, House of Worship, Private School, Public School
Utilities Available for Gas Range
Roof Type Shingle
Total Parking Spaces 6
Garage Yes
Building
Lot Description Wooded, Gentle Sloping
Foundation Concrete Perimeter, Irregular
Sewer Private Sewer
Water Public
Architectural Style Cape, Contemporary
Schools
Elementary Schools Taylor
Middle Schools Ahern
High Schools Foxboro
Others
Senior Community false
Acceptable Financing Contract
Listing Terms Contract
Read Less Info
Want to know what your home might be worth? Contact us for a FREE valuation!

Our team is ready to help you sell your home for the highest possible price ASAP
Bought with Katherine Murray • Coldwell Banker Residential Brokerage - Westwood




