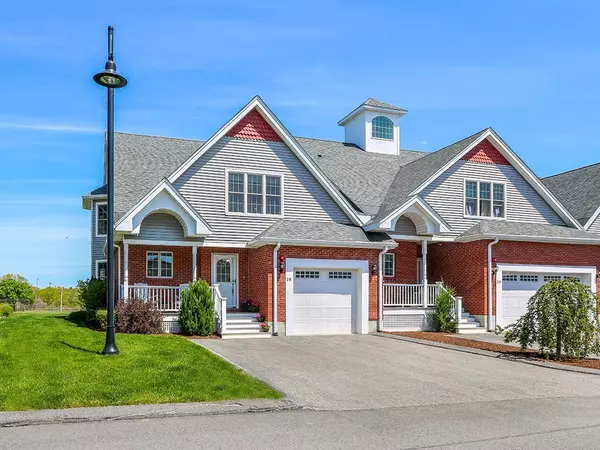For more information regarding the value of a property, please contact us for a free consultation.
Key Details
Sold Price $610,000
Property Type Condo
Sub Type Condominium
Listing Status Sold
Purchase Type For Sale
Square Footage 2,475 sqft
Price per Sqft $246
MLS Listing ID 72659344
Sold Date 07/13/20
Bedrooms 4
Full Baths 3
Half Baths 1
HOA Fees $313/mo
HOA Y/N true
Year Built 2015
Annual Tax Amount $7,886
Tax Year 2020
Property Description
OPEN HOUSE IS CANCELLED. The Living Is Easy and Beautiful in this spacious townhouse w/open floor plan. Abundant natural light streams through gorgeous DR picture window adorned w/plantation shutters. This one owner unit includes a stunning kitchen w/plentiful cabinetry, granite counter tops, stainless appliances & large island w/pendant lights. Some of the many upgrades include marble surround fireplace, crown moulding, ceiling fans & upgraded lighting fixtures. This end unit feels more like a stand alone home w/ 4 spacious bedrooms & 3.5 baths. One 1st floor & two 2nd floor master bedroom options all w/ private baths & custom finished walk in closets. A full basement w/ daylight windows provides great storage & opportunity for more living space. A private deck with scenic view of town field. Close to town shops, I-95, I-495, commuter trains, Patriot Place & close to Boston & Providence. Virtual 3D tour link available. OH IS CANCELLED
Location
State MA
County Norfolk
Zoning res
Direction Payson Street or Chestnut Street to Dexter Road
Rooms
Primary Bedroom Level Second
Dining Room Flooring - Wood, Window(s) - Bay/Bow/Box, Open Floorplan, Lighting - Overhead, Crown Molding
Kitchen Flooring - Wood, Countertops - Stone/Granite/Solid, Kitchen Island, Cabinets - Upgraded, Open Floorplan, Recessed Lighting, Stainless Steel Appliances, Gas Stove, Lighting - Pendant
Interior
Interior Features Bathroom - Full, Bathroom - Double Vanity/Sink, Bathroom - With Tub & Shower, Countertops - Stone/Granite/Solid, Ceiling Fan(s), Closet/Cabinets - Custom Built, Bathroom, Second Master Bedroom
Heating Forced Air, Natural Gas, Unit Control
Cooling Central Air, Unit Control
Flooring Wood, Tile, Carpet, Flooring - Stone/Ceramic Tile, Flooring - Wood
Fireplaces Number 1
Fireplaces Type Living Room
Appliance Range, Dishwasher, Microwave, Refrigerator, Washer, Dryer, Gas Water Heater, Plumbed For Ice Maker, Utility Connections for Gas Range, Utility Connections for Electric Dryer
Laundry Second Floor, In Unit, Washer Hookup
Exterior
Exterior Feature Rain Gutters
Garage Spaces 1.0
Community Features Shopping
Utilities Available for Gas Range, for Electric Dryer, Washer Hookup, Icemaker Connection
Roof Type Shingle
Total Parking Spaces 2
Garage Yes
Building
Story 3
Sewer Other
Water Public
Schools
Elementary Schools Igo Elementary
Middle Schools Ahern Middle
High Schools Foxboro High
Others
Pets Allowed Breed Restrictions
Acceptable Financing Contract
Listing Terms Contract
Read Less Info
Want to know what your home might be worth? Contact us for a FREE valuation!

Our team is ready to help you sell your home for the highest possible price ASAP
Bought with Debra Parker • RE/MAX Real Estate Center




