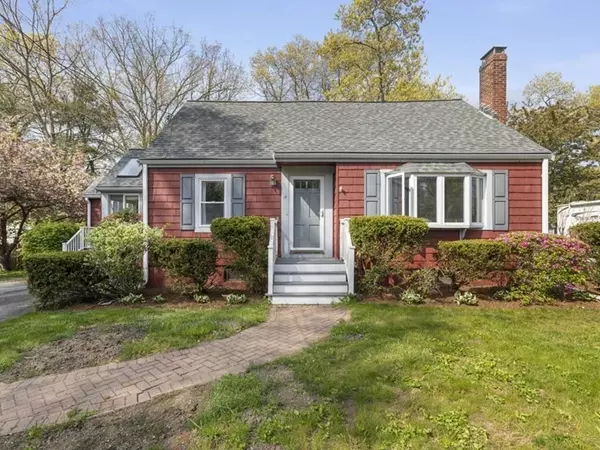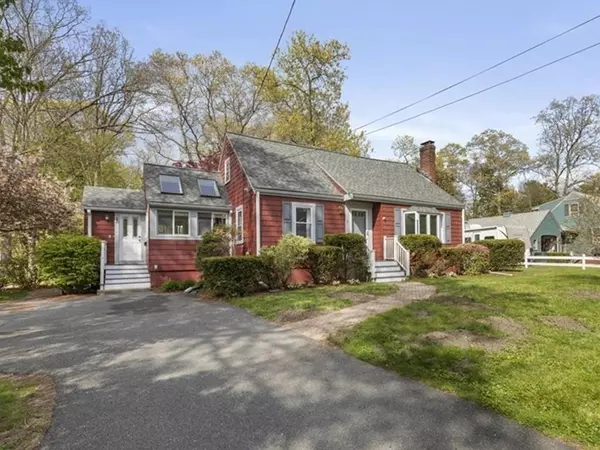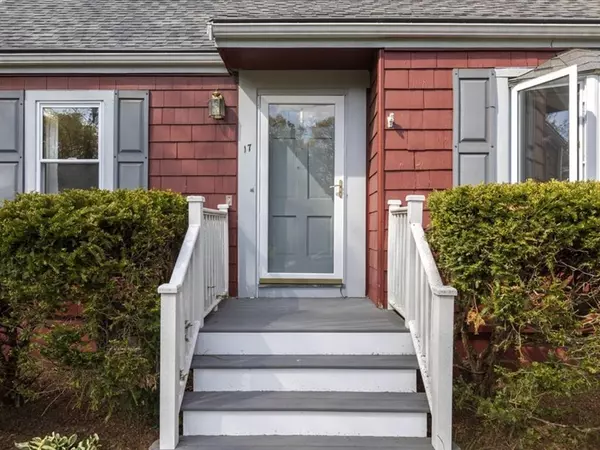For more information regarding the value of a property, please contact us for a free consultation.
Key Details
Sold Price $480,000
Property Type Single Family Home
Sub Type Single Family Residence
Listing Status Sold
Purchase Type For Sale
Square Footage 1,850 sqft
Price per Sqft $259
MLS Listing ID 72659177
Sold Date 07/27/20
Style Cape
Bedrooms 3
Full Baths 1
Half Baths 1
HOA Y/N false
Year Built 1954
Annual Tax Amount $5,912
Tax Year 2020
Lot Size 0.400 Acres
Acres 0.4
Property Description
**Offer deadline Monday 5/25 5PM** Please allow time to review on Tuesday. - A charming cape in a lovely neighborhood. A beautiful, bright, inviting eat in kitchen with vaulted ceilings, skylights and windows galore. Through the kitchen you'll enter the dining room and spacious, sun filled, fireplaced living room. Next to the living room is a large 3rd bedroom/office. Not your traditional cape, this home also offers an enclosed porch with access to an oversized deck, perfect for entertaining. Adjacent to the porch is a spacious hot tub/jacuzzi room, a great home gym/exercise room. The living room/dining room is separated by an open staircase that leads you to 2 large bedrooms with 4 closets, additional storage space, full updated bath and linen closet. Step outside to your lush private backyard, perfect for family gatherings. All this plus a new heating system added in 2016, new insulation in 2019 and a partially finished basement.
Location
State MA
County Norfolk
Zoning R-15
Direction Off highway to Mechanic Street, left on Oak Street, right on Eastman
Rooms
Basement Full, Partially Finished, Interior Entry, Bulkhead, Concrete
Primary Bedroom Level Second
Dining Room Flooring - Hardwood, Window(s) - Picture
Kitchen Cathedral Ceiling(s), Ceiling Fan(s), Closet/Cabinets - Custom Built, Flooring - Wood, Window(s) - Picture, Recessed Lighting
Interior
Interior Features Cathedral Ceiling(s), Ceiling Fan(s), Slider, Exercise Room, Sauna/Steam/Hot Tub
Heating Baseboard, Oil
Cooling None
Flooring Wood, Tile, Flooring - Stone/Ceramic Tile
Fireplaces Number 1
Fireplaces Type Living Room
Appliance Range, Dishwasher, Trash Compactor, Refrigerator, Oil Water Heater, Tank Water Heater, Utility Connections for Electric Range, Utility Connections for Electric Oven
Laundry In Basement, Washer Hookup
Exterior
Exterior Feature Storage
Community Features Shopping, Highway Access, Public School
Utilities Available for Electric Range, for Electric Oven, Washer Hookup
Roof Type Shingle
Total Parking Spaces 4
Garage No
Building
Lot Description Wooded, Level
Foundation Concrete Perimeter
Sewer Private Sewer
Water Public
Architectural Style Cape
Read Less Info
Want to know what your home might be worth? Contact us for a FREE valuation!

Our team is ready to help you sell your home for the highest possible price ASAP
Bought with Kendra Luongo • Keller Williams Realty




