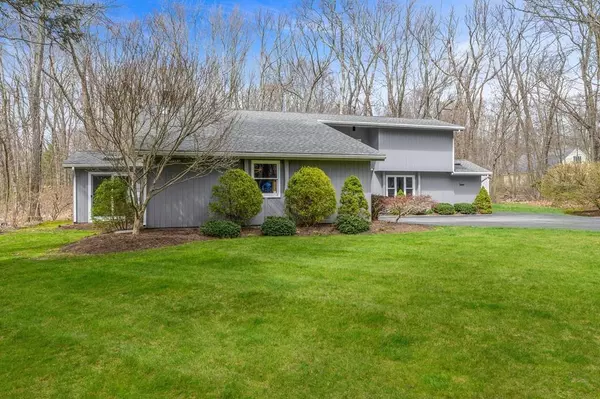For more information regarding the value of a property, please contact us for a free consultation.
Key Details
Sold Price $466,000
Property Type Single Family Home
Sub Type Single Family Residence
Listing Status Sold
Purchase Type For Sale
Square Footage 2,862 sqft
Price per Sqft $162
Subdivision Heritage Hills
MLS Listing ID 72648944
Sold Date 07/24/20
Style Contemporary
Bedrooms 3
Full Baths 2
Half Baths 1
HOA Y/N false
Year Built 1985
Annual Tax Amount $5,950
Tax Year 2019
Lot Size 1.490 Acres
Acres 1.49
Property Description
Wonderful contemporary home located in a sought after area of North Smithfield. This meticulously cared for property is set back on a private wooded lot. Vaulted ceilings and windows galore provide a bright and open feel. The first floor layout is comprised of a sunken living room with large windows, dining area, beautiful eat-in kitchen, additional family room with fireplace, and an updated bath. First floor also includes large master bedroom with extras: updated bathroom, large walk in closet, sliders to deck and a bonus area for exercise, reading or crafts!! Lower level also boasts a beautiful screened-in porch. Upstairs you will find two additional spacious bedrooms with double closets and another full bath. Enjoy your summer in your private back yard with open deck. Updates include newer roof, windows, freshly painted interior throughout, painted exterior and all three bathrooms being updated. **Be sure to check out our walk-thru tour.**
Location
State RI
County Providence
Zoning RA
Direction Take RI 146A South to Mendon Rd. to Lincoln Drive
Rooms
Family Room Flooring - Wall to Wall Carpet, Balcony / Deck, Exterior Access, Slider
Primary Bedroom Level Main
Dining Room Vaulted Ceiling(s)
Kitchen Vaulted Ceiling(s), Flooring - Stone/Ceramic Tile, Remodeled
Interior
Interior Features Vaulted Ceiling(s), Slider, Exercise Room, Sun Room
Heating Baseboard, Oil, Wood
Cooling Wall Unit(s)
Flooring Tile, Carpet
Fireplaces Number 1
Fireplaces Type Family Room
Appliance Range, Dishwasher, Microwave, Refrigerator, Washer, Dryer, Tank Water Heaterless, Utility Connections for Electric Range, Utility Connections for Electric Dryer
Laundry Main Level, First Floor, Washer Hookup
Exterior
Exterior Feature Rain Gutters, Storage
Garage Spaces 2.0
Community Features Public Transportation, Shopping, Pool, Tennis Court(s), Park, Walk/Jog Trails, Stable(s), Golf, Medical Facility, Laundromat, Bike Path, Highway Access, House of Worship, Private School, Public School, T-Station
Utilities Available for Electric Range, for Electric Dryer, Washer Hookup
Waterfront false
Roof Type Shingle
Parking Type Attached, Garage Door Opener, Storage, Paved Drive, Off Street, Paved
Total Parking Spaces 6
Garage Yes
Building
Lot Description Wooded, Underground Storage Tank, Level
Foundation Slab
Sewer Private Sewer
Water Private
Schools
Elementary Schools N. Smithfield
Middle Schools N. Smithfield
High Schools N. Smithfield
Others
Senior Community false
Acceptable Financing Contract
Listing Terms Contract
Read Less Info
Want to know what your home might be worth? Contact us for a FREE valuation!

Our team is ready to help you sell your home for the highest possible price ASAP
Bought with Sara Karalekas • BHHS Pinnacle Realty
GET MORE INFORMATION





