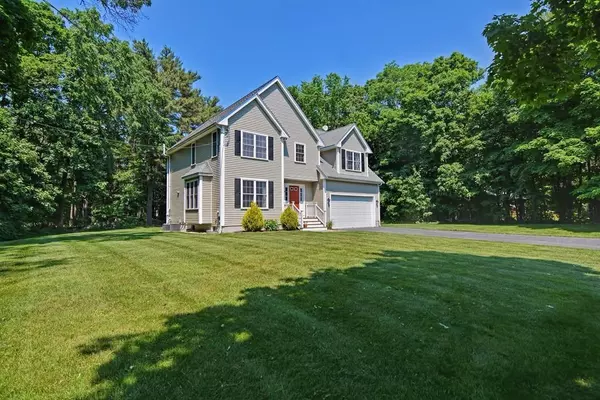For more information regarding the value of a property, please contact us for a free consultation.
Key Details
Sold Price $640,000
Property Type Single Family Home
Sub Type Single Family Residence
Listing Status Sold
Purchase Type For Sale
Square Footage 2,228 sqft
Price per Sqft $287
MLS Listing ID 72674778
Sold Date 07/24/20
Style Colonial
Bedrooms 4
Full Baths 2
Half Baths 1
Year Built 2007
Annual Tax Amount $7,833
Tax Year 2020
Lot Size 0.940 Acres
Acres 0.94
Property Description
Pristine Colonial set on, rarely found, large level lot in desirable location! Sought-after hardwoods throughout. Thoughtful designed Open Floor plan for today's lifestyle. Kitchen, with an abundance of cabinets and shiny granite countertops, flows seamlessly into Living Room, Dining Room and takes the entertaining right out to the oversized deck with ample privacy. Large Living Room with vaulted ceiling, Triple window, and wood-burning Fireplace. Sun-filled Dining Room has large bay window. 1/2 bathroom completes the 1st floor. Hardwood stairs lead to 3 spacious Bedrooms, Office and 2 Full Bathrooms. Master Suite boast walk in closet and Master Bathroom with valued double sink. Basement with high ceilings waiting to be finished to fit your family's wants. Gas heat! Central Air! Irrigation! Low maintenance Vinyl Siding & Vinyl Windows! Terrific location close to Train, Schools, Shopping & Highway access. SELLERS TO ENTERTAIN OFFERS B/T $600,000-$639,900 OH 6/20 12-2 & 6/21 10-12.
Location
State MA
County Norfolk
Zoning RES
Direction South Street to Walnut Street near North High Street.
Rooms
Basement Full, Unfinished
Primary Bedroom Level Second
Dining Room Flooring - Hardwood, Wainscoting
Kitchen Flooring - Hardwood, Dining Area, Countertops - Stone/Granite/Solid, Kitchen Island, Breakfast Bar / Nook, Deck - Exterior, Recessed Lighting, Slider, Stainless Steel Appliances, Gas Stove
Interior
Interior Features Office
Heating Forced Air, Natural Gas
Cooling Central Air
Flooring Tile, Hardwood, Flooring - Hardwood
Fireplaces Number 1
Fireplaces Type Living Room
Appliance Range, Dishwasher, Microwave, Utility Connections for Gas Range
Laundry Laundry Closet, Second Floor
Exterior
Garage Spaces 2.0
Community Features Public Transportation, Shopping, Golf, House of Worship
Utilities Available for Gas Range
Roof Type Shingle
Total Parking Spaces 4
Garage Yes
Building
Lot Description Cleared, Level
Foundation Concrete Perimeter
Sewer Private Sewer
Water Public
Architectural Style Colonial
Read Less Info
Want to know what your home might be worth? Contact us for a FREE valuation!

Our team is ready to help you sell your home for the highest possible price ASAP
Bought with Campos Homes • RE/MAX Real Estate Center




