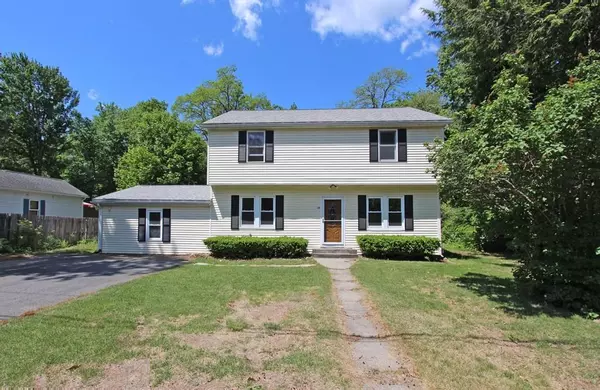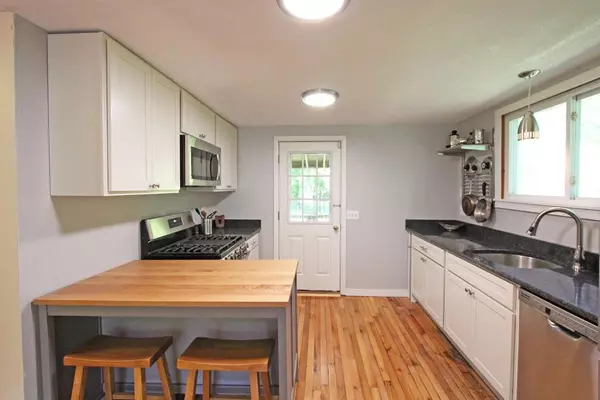For more information regarding the value of a property, please contact us for a free consultation.
Key Details
Sold Price $297,500
Property Type Single Family Home
Sub Type Single Family Residence
Listing Status Sold
Purchase Type For Sale
Square Footage 2,340 sqft
Price per Sqft $127
MLS Listing ID 72668010
Sold Date 07/24/20
Style Colonial
Bedrooms 3
Full Baths 2
Year Built 1950
Annual Tax Amount $4,433
Tax Year 2019
Lot Size 0.370 Acres
Acres 0.37
Property Description
Dream location in Haydenville just over the Northampton line, on a dead end street, a walk to the ball fields & park, and abutting the Rail Trail and Mill River. This spacious 3 bed, 2 bath home features a brand new & reconfigured kitchen with stainless appliances, granite counters, and hardwood floors opening to the spacious dining room and living room also with newly refinished hardwood floors. Flexible, practical floor plan features a large bedroom on the 1st floor, ideal for a master suite, as well as an adjacent office with glass sliders to deck and an updated full bath. Upstairs are two very large bedrooms both with great closet space, another updated full bath, and a walk-up attic. Covered deck for entertaining and relaxing overlooks the large rear yard ready for gardening, play, and pets and brand new (2019) above-ground-pool. The living is easy with newer roof, town water & sewer, replacement windows, as well as a $1K credit towards new carpet or flooring of choice!
Location
State MA
County Hampshire
Zoning Res
Direction Fairfield is off Main St./Rt. 9, 1/2 mile from the Northampton line.
Rooms
Basement Full
Primary Bedroom Level First
Dining Room Flooring - Hardwood
Kitchen Flooring - Hardwood, Countertops - Stone/Granite/Solid, Exterior Access
Interior
Interior Features Slider, Office, Internet Available - Broadband
Heating Baseboard, Oil
Cooling Wall Unit(s)
Flooring Tile, Carpet, Laminate, Hardwood, Flooring - Hardwood
Appliance Range, Dishwasher, Refrigerator, Washer, Dryer, Tank Water Heaterless, Utility Connections for Gas Range
Laundry In Basement
Exterior
Exterior Feature Storage
Community Features Tennis Court(s), Park, Walk/Jog Trails, Bike Path, Conservation Area
Utilities Available for Gas Range
Roof Type Shingle
Total Parking Spaces 4
Garage No
Building
Lot Description Gentle Sloping
Foundation Block
Sewer Public Sewer
Water Public
Read Less Info
Want to know what your home might be worth? Contact us for a FREE valuation!

Our team is ready to help you sell your home for the highest possible price ASAP
Bought with Carla Ness • Delap Real Estate LLC
GET MORE INFORMATION





