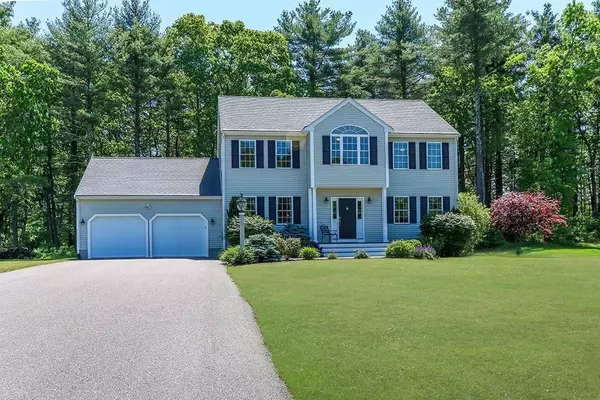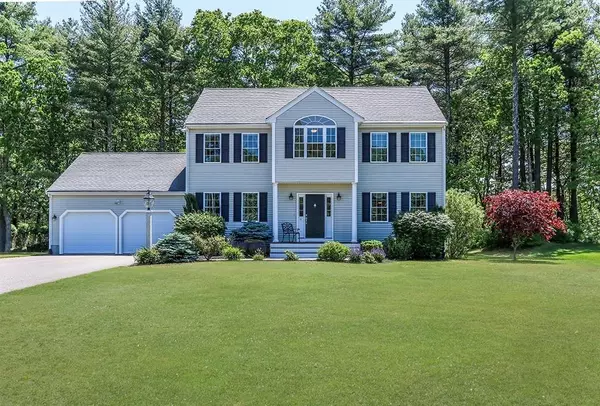For more information regarding the value of a property, please contact us for a free consultation.
Key Details
Sold Price $690,000
Property Type Single Family Home
Sub Type Single Family Residence
Listing Status Sold
Purchase Type For Sale
Square Footage 2,384 sqft
Price per Sqft $289
Subdivision Autumn Valley Estates
MLS Listing ID 72668774
Sold Date 07/24/20
Style Colonial
Bedrooms 4
Full Baths 2
Half Baths 1
Year Built 2007
Annual Tax Amount $7,355
Tax Year 2020
Lot Size 0.460 Acres
Acres 0.46
Property Description
This truly is a magnificent & exquisitely decorated house which will totally impress you! Prepare to be amazed at the beauty & elegance this gracious property exudes. From the moment you walk in, you will be awed at the excellent quality of finishes throughout. Custom designed for the original owners, you will love the open floor plan and the beautiful custom decorating. Owners have meticulously maintained this property, pride of ownership shows throughout. Custom kitchen cabinets and granite counters, plus $23,000 of builder's upgrades throughout the house. This home is set within minutes of Gillette Stadium, Brigham/Dana Farber medical facility, many shops & restaurants, with quick access to routes 1, 140 & 495. View our virtual tour to see all this wonderful house has to offer!
Location
State MA
County Norfolk
Zoning res
Direction Chestnut Street To Sullivan Way
Rooms
Family Room Ceiling Fan(s), Flooring - Hardwood, Cable Hookup
Basement Full
Primary Bedroom Level Second
Dining Room Flooring - Hardwood
Kitchen Flooring - Hardwood, Flooring - Stone/Ceramic Tile, Countertops - Stone/Granite/Solid, Kitchen Island, Deck - Exterior, Exterior Access
Interior
Heating Forced Air, Natural Gas
Cooling Central Air
Flooring Carpet, Hardwood
Fireplaces Number 1
Fireplaces Type Family Room
Appliance Range, Dishwasher, Microwave, Refrigerator, Washer, Dryer
Exterior
Exterior Feature Rain Gutters
Garage Spaces 2.0
Community Features Shopping, Medical Facility, Laundromat, Highway Access, House of Worship, Public School
Roof Type Shingle
Total Parking Spaces 6
Garage Yes
Building
Foundation Concrete Perimeter
Sewer Private Sewer
Water Public
Architectural Style Colonial
Schools
Elementary Schools Igo
Middle Schools Ahern
High Schools Foxboro High
Others
Senior Community false
Read Less Info
Want to know what your home might be worth? Contact us for a FREE valuation!

Our team is ready to help you sell your home for the highest possible price ASAP
Bought with Moira Vittengl • Coldwell Banker Residential Brokerage - Boston - Back Bay




