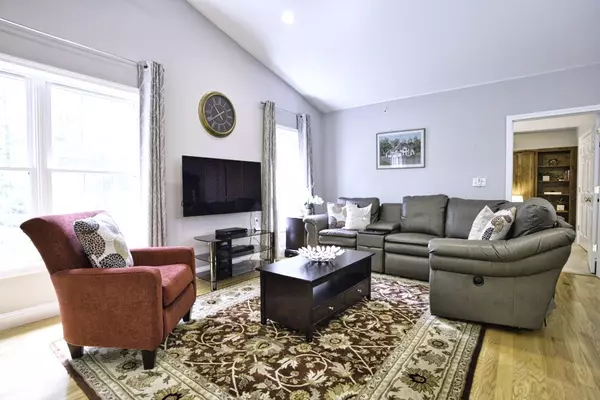For more information regarding the value of a property, please contact us for a free consultation.
Key Details
Sold Price $330,000
Property Type Condo
Sub Type Condominium
Listing Status Sold
Purchase Type For Sale
Square Footage 1,237 sqft
Price per Sqft $266
MLS Listing ID 72681624
Sold Date 07/24/20
Bedrooms 2
Full Baths 2
HOA Fees $360/mo
HOA Y/N true
Year Built 2005
Annual Tax Amount $5,040
Tax Year 2019
Lot Size 1,307 Sqft
Acres 0.03
Property Description
As you enter this top corner unit at Kensington Place notice the open concept living, dining, & kitchen w/ hrdwd flrs, gas fp w/ blower, sliders to covered balcony, & cath. ceilings that enhance the spacious open feel of your new home. The bright, sun lit kitchen offers cherry cabinets, granite counters, SS appliances w/ a French Style refrigerator w/ ice & water. The tour continues into the Master Bdrm en-suite w/ w-i closet. Master Bth offers shower, tile floor, & an additional cherry cabinet for linens. The 2nd bdrm w/ custom wall bed system w/ bookcases could be used as a guest/hobby room, office, den, etc. The 2nd bth offers a custom-built cultured stone shower w/ glass doors, 2 shower heads, grip bars, built in shelves, bench & extra storage in the cherry cabinet. Continue into the LL heated garage w/ storage. Amenities include Club House w/ meeting rm w/ full kitchen, exercise rm, pool w/ gazebo & patio for grilling. Convenient to shops, restaurants, Rtes 93, 213, & 495.
Location
State NH
County Rockingham
Zoning RES
Direction Route 28 to Cluff Rd
Rooms
Primary Bedroom Level First
Dining Room Cathedral Ceiling(s), Flooring - Hardwood, Open Floorplan
Kitchen Cathedral Ceiling(s), Flooring - Hardwood, Countertops - Stone/Granite/Solid, Cabinets - Upgraded, Open Floorplan, Stainless Steel Appliances
Interior
Heating Forced Air, Natural Gas
Cooling Central Air
Flooring Tile, Carpet, Hardwood
Fireplaces Number 1
Fireplaces Type Dining Room
Appliance Range, Dishwasher, Microwave, Refrigerator, Washer, Dryer
Laundry First Floor, In Unit
Exterior
Exterior Feature Balcony, Professional Landscaping
Garage Spaces 1.0
Community Features Shopping, Highway Access, Adult Community
Waterfront false
Roof Type Shingle
Parking Type Under, Garage Door Opener, Heated Garage, Storage, Deeded, Off Street, Common, Guest, Paved
Garage Yes
Building
Story 1
Sewer Public Sewer
Water Public
Read Less Info
Want to know what your home might be worth? Contact us for a FREE valuation!

Our team is ready to help you sell your home for the highest possible price ASAP
Bought with TLC Real Estate Group • Century 21 North East
GET MORE INFORMATION





