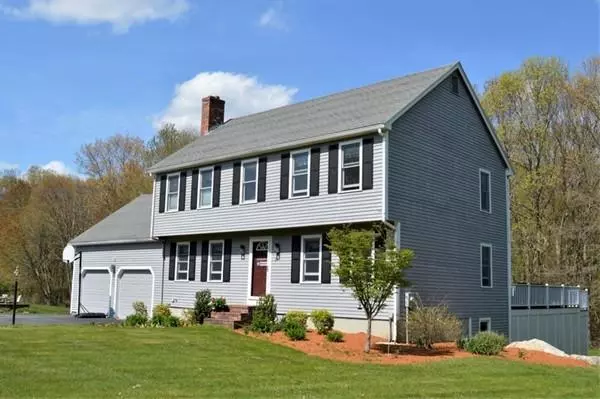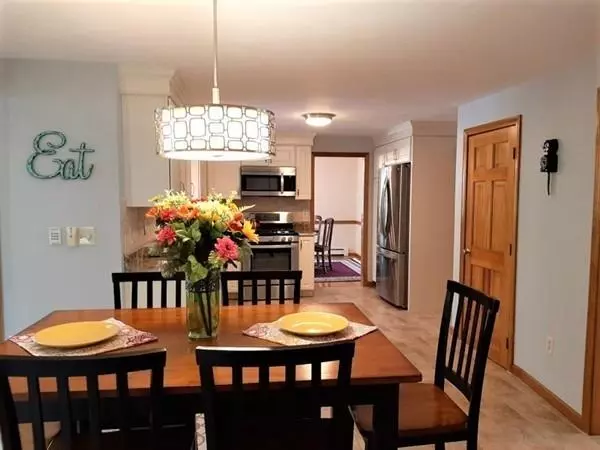For more information regarding the value of a property, please contact us for a free consultation.
Key Details
Sold Price $640,000
Property Type Single Family Home
Sub Type Single Family Residence
Listing Status Sold
Purchase Type For Sale
Square Footage 2,498 sqft
Price per Sqft $256
Subdivision Massapoag Estates
MLS Listing ID 72658227
Sold Date 07/17/20
Style Colonial
Bedrooms 4
Full Baths 2
Half Baths 1
Year Built 1988
Annual Tax Amount $7,551
Tax Year 2019
Lot Size 0.690 Acres
Acres 0.69
Property Description
Welcome home! Looking for a well established neighborhood? Great home for entertaining, inside and out? Stop looking! This 9 room, 2 1/2 bath home is ready for you! Features include 24' x 26' family room(1998) with custom stone fireplace, with plenty of windows and operable skylights, to let the light in at all times of the day! Step out on to a 16' x 26' deck. Perfect for gatherings, summer cookouts and entertaining. Updated kitchen(approx 2017) with granite countertops, stainless steel appliances. Hardwoods and tile throughout first floor. Sitting room with fireplace, ideal for relaxing, reading or quiet time. All bedrooms have new carpeting. Front to back Master Bedroom with walk in closet and private bathroom. Both full baths have updated vanities, lighting and plumbing fixtures. 2 car attached garage.Home is supplied by natural gas, 3 zone FHW heating system, boiler (approx. 2017) Full basement under family room, 624 sq ft of storage area. Basement could be finished if desired.
Location
State MA
County Bristol
Zoning RES
Direction From Franklin St take Maple St to Pattys Rd, just before Easton town line
Rooms
Family Room Skylight, Cathedral Ceiling(s), Ceiling Fan(s), Flooring - Hardwood, Window(s) - Bay/Bow/Box, French Doors, Deck - Exterior, Exterior Access, Recessed Lighting
Basement Full, Walk-Out Access, Unfinished
Primary Bedroom Level Second
Dining Room Flooring - Hardwood, French Doors, Exterior Access
Kitchen Flooring - Stone/Ceramic Tile, Dining Area, Countertops - Stone/Granite/Solid, Recessed Lighting, Stainless Steel Appliances, Gas Stove, Lighting - Overhead
Interior
Interior Features Sitting Room
Heating Baseboard, Natural Gas, Fireplace(s)
Cooling None
Flooring Tile, Carpet, Hardwood, Flooring - Hardwood
Fireplaces Number 2
Fireplaces Type Family Room
Appliance Range, Dishwasher, Microwave, Refrigerator, Washer, Dryer, Gas Water Heater, Utility Connections for Gas Range
Laundry First Floor
Exterior
Garage Spaces 2.0
Community Features Park, Golf, Medical Facility, Conservation Area, Highway Access, House of Worship, Private School, Public School, T-Station
Utilities Available for Gas Range
Roof Type Shingle
Total Parking Spaces 6
Garage Yes
Building
Lot Description Easements, Level
Foundation Concrete Perimeter
Sewer Private Sewer
Water Public
Read Less Info
Want to know what your home might be worth? Contact us for a FREE valuation!

Our team is ready to help you sell your home for the highest possible price ASAP
Bought with Deborah Scanlon • Conway - Norton
GET MORE INFORMATION





