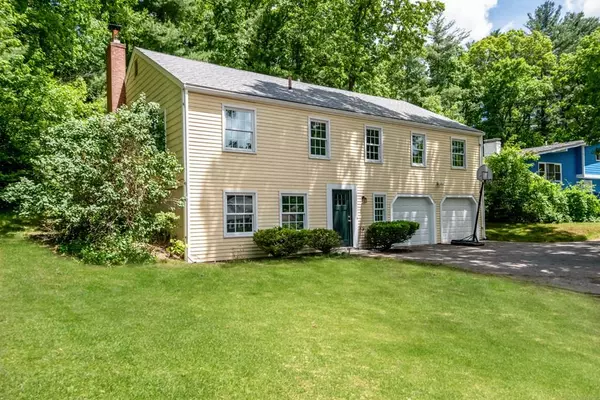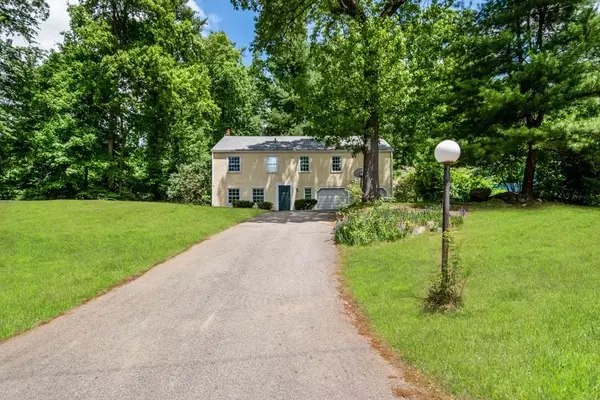For more information regarding the value of a property, please contact us for a free consultation.
Key Details
Sold Price $580,000
Property Type Single Family Home
Sub Type Single Family Residence
Listing Status Sold
Purchase Type For Sale
Square Footage 1,900 sqft
Price per Sqft $305
Subdivision Flagg Hill
MLS Listing ID 72667371
Sold Date 08/05/20
Style Raised Ranch
Bedrooms 3
Full Baths 2
Year Built 1960
Annual Tax Amount $8,703
Tax Year 2020
Lot Size 0.650 Acres
Acres 0.65
Property Description
The large foyer welcomes you in to this beautifully maintained home. The generous eat in kitchen is packed with cabinets and boasts gas cook top and double ovens. The fireplaced family room is open to the dining room that's great when family and friends gather! 3 ample bedrooms all with hardwood floors. The lower level has the perfect home office/ playroom. Large heated laundry area is a great for workshop or storage. Updates include, new septic system (lawn has just been seeded after install) Newer, roof, garage doors, high efficiency gas heating system, hot water heater and central air conditioning, You'll love the refinished hardwood and fresh paint throughout. The property extends well into the woods for expansion of the yard or exploring adventures. Set in one Acton's most desirable neighborhoods. Close to Acton Boxborough award winning schools and the vibrant West Acton Village. Quick access to both Route 2 & 495. Less than 3 miles to the South Acton Train to Cambridge and Bosto
Location
State MA
County Middlesex
Zoning res
Direction Mass Ave (route 111) to Arlington, right on Summer left on Ethan Allen left on Paul Revere
Rooms
Family Room Flooring - Hardwood, Window(s) - Bay/Bow/Box
Basement Full, Partially Finished, Walk-Out Access, Garage Access
Primary Bedroom Level First
Dining Room Flooring - Hardwood
Kitchen Flooring - Stone/Ceramic Tile, Dining Area, Countertops - Stone/Granite/Solid, Gas Stove
Interior
Interior Features Home Office
Heating Forced Air, Natural Gas
Cooling Central Air
Flooring Flooring - Wall to Wall Carpet
Fireplaces Number 1
Fireplaces Type Family Room
Appliance Range, Oven, Dishwasher, Refrigerator, Washer, Dryer, Gas Water Heater, Utility Connections for Gas Range, Utility Connections for Gas Oven
Laundry Flooring - Laminate, In Basement
Exterior
Garage Spaces 2.0
Community Features Walk/Jog Trails
Utilities Available for Gas Range, for Gas Oven
Roof Type Shingle
Total Parking Spaces 2
Garage Yes
Building
Foundation Concrete Perimeter
Sewer Private Sewer
Water Public
Architectural Style Raised Ranch
Schools
Elementary Schools Choice Of 6
Middle Schools Abrjus
High Schools Abrhs
Read Less Info
Want to know what your home might be worth? Contact us for a FREE valuation!

Our team is ready to help you sell your home for the highest possible price ASAP
Bought with Erin Anderson • Anderson Treacy Real Estate




