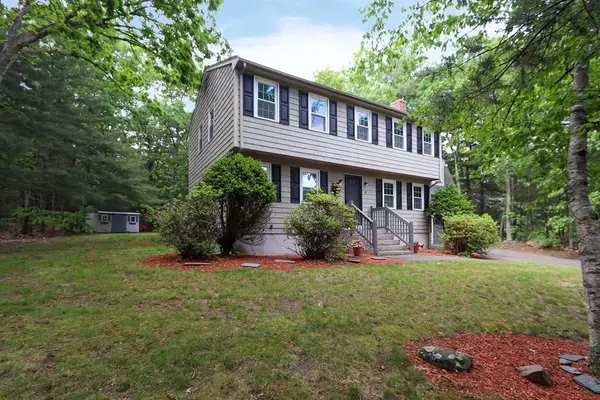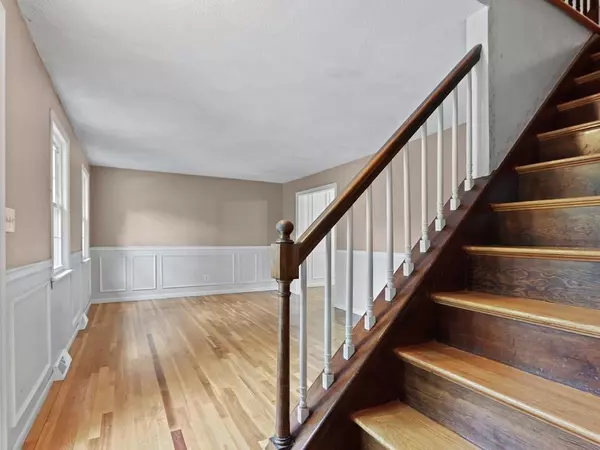For more information regarding the value of a property, please contact us for a free consultation.
Key Details
Sold Price $525,000
Property Type Single Family Home
Sub Type Single Family Residence
Listing Status Sold
Purchase Type For Sale
Square Footage 2,324 sqft
Price per Sqft $225
MLS Listing ID 72670014
Sold Date 07/29/20
Style Colonial
Bedrooms 4
Full Baths 1
Half Baths 1
HOA Y/N false
Year Built 1977
Annual Tax Amount $7,174
Tax Year 2020
Lot Size 0.920 Acres
Acres 0.92
Property Description
Welcome to your forever home! Tucked away on a quiet street with easy access to 95, sitting on just under an acre of land, this spacious 4 bedroom colonial has been in the same family since it was built. First floor layout allows for flexible room arrangements. Enormous master bedroom has walk-in closet plus a bonus room attached that could be anything you want - another walk in closet, home office, nursery, or even another bathroom. Other great features include hardwood floors throughout, fireplace, partially finished basement (additional 300 sq ft), attached 2 car garage, newer roof, newer vinyl windows, and a private back yard featuring a stone patio, freshly painted back deck, and a large shed. This lovely home is awaiting your personal touch!
Location
State MA
County Norfolk
Zoning R 40
Direction I-95 to Exit 8 Mechanic Street to Lewis Road
Rooms
Basement Full, Partially Finished, Interior Entry, Bulkhead
Primary Bedroom Level Second
Dining Room Flooring - Hardwood
Kitchen Flooring - Hardwood, Kitchen Island
Interior
Heating Forced Air, Oil
Cooling None
Flooring Hardwood
Fireplaces Number 1
Appliance Range, Dishwasher, Microwave, Refrigerator, Oil Water Heater, Tank Water Heater, Utility Connections for Electric Range, Utility Connections for Electric Oven, Utility Connections for Electric Dryer
Laundry Washer Hookup
Exterior
Exterior Feature Rain Gutters, Storage
Garage Spaces 2.0
Community Features Shopping, Golf, Highway Access, Public School, Sidewalks
Utilities Available for Electric Range, for Electric Oven, for Electric Dryer, Washer Hookup
Roof Type Shingle
Total Parking Spaces 3
Garage Yes
Building
Lot Description Wooded, Sloped
Foundation Concrete Perimeter
Sewer Private Sewer
Water Public
Architectural Style Colonial
Others
Senior Community false
Read Less Info
Want to know what your home might be worth? Contact us for a FREE valuation!

Our team is ready to help you sell your home for the highest possible price ASAP
Bought with Gregory D'Eugenio • RE/MAX Way




