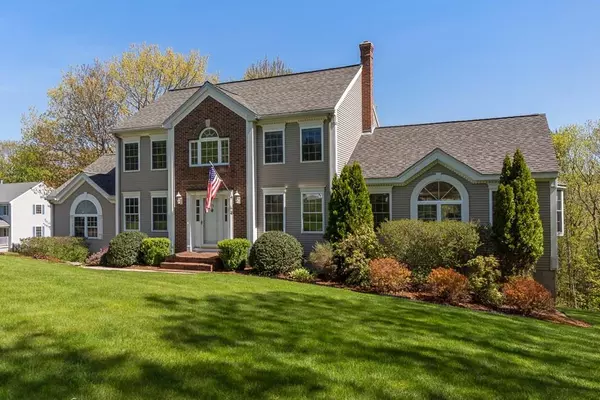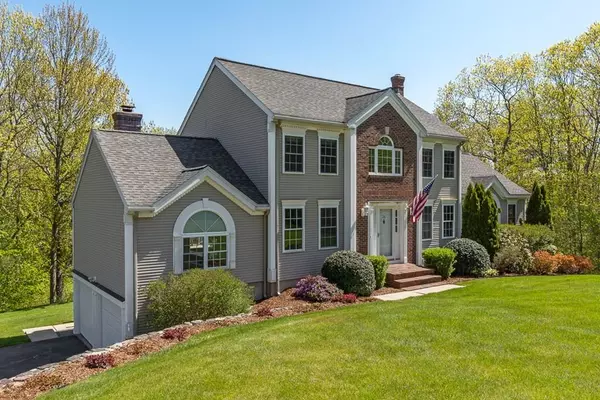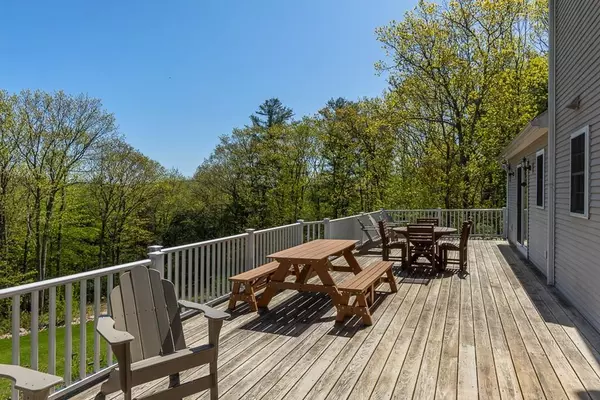For more information regarding the value of a property, please contact us for a free consultation.
Key Details
Sold Price $380,000
Property Type Single Family Home
Sub Type Single Family Residence
Listing Status Sold
Purchase Type For Sale
Square Footage 2,268 sqft
Price per Sqft $167
MLS Listing ID 72662998
Sold Date 08/03/20
Style Colonial
Bedrooms 3
Full Baths 3
Year Built 1998
Annual Tax Amount $6,934
Tax Year 2020
Lot Size 1.620 Acres
Acres 1.62
Property Description
Pristine one owner Brick faced colonial in quiet cul de sac neighborhood. Well respected and cared for home! Hardwood floors throughout main home including some of areas on the second level. Lots of room to roam. Sunken family room with vaulted ceilings, pellet insert fireplace and hardwood floors. Kitchen has a large eat in area with exterior deck access through sliders. First floor master also has sliders to deck. Master has "kitchenette area" and private bath. Another generous bedroom adorns the second floor with a walk in closet and additional closet. The second floor is topped off with the third bedroom, an office and another full bathroom. Deck extends entire length of house and overlooks large yard that can be used for gardening or other activities. 3 garage stalls.
Location
State MA
County Worcester
Zoning Res
Direction 101 to Willard to Fairview to Liberty Lane
Rooms
Family Room Wood / Coal / Pellet Stove, Vaulted Ceiling(s), Flooring - Hardwood, Window(s) - Picture, Open Floorplan, Sunken
Basement Full, Walk-Out Access, Interior Entry, Garage Access, Concrete
Primary Bedroom Level Main
Dining Room Flooring - Hardwood, Deck - Exterior, Exterior Access, Open Floorplan, Slider
Kitchen Flooring - Hardwood, Pantry, Kitchen Island
Interior
Interior Features Closet, Home Office, Entry Hall
Heating Central, Baseboard, Oil
Cooling Window Unit(s), Whole House Fan
Flooring Wood, Flooring - Wall to Wall Carpet, Flooring - Hardwood
Fireplaces Number 1
Fireplaces Type Family Room
Appliance Range, Dishwasher, Refrigerator, Washer, Dryer, Utility Connections for Gas Range, Utility Connections for Gas Oven
Laundry Flooring - Stone/Ceramic Tile, Main Level, First Floor
Exterior
Garage Spaces 3.0
Community Features Walk/Jog Trails, Conservation Area, Private School, Public School
Utilities Available for Gas Range, for Gas Oven
Roof Type Shingle
Total Parking Spaces 4
Garage Yes
Building
Lot Description Cleared
Foundation Concrete Perimeter
Sewer Private Sewer
Water Public
Schools
Elementary Schools Briggs
Middle Schools Overlook
High Schools Oakmont
Read Less Info
Want to know what your home might be worth? Contact us for a FREE valuation!

Our team is ready to help you sell your home for the highest possible price ASAP
Bought with Linda Anderson • Keller Williams Realty North Central
GET MORE INFORMATION





