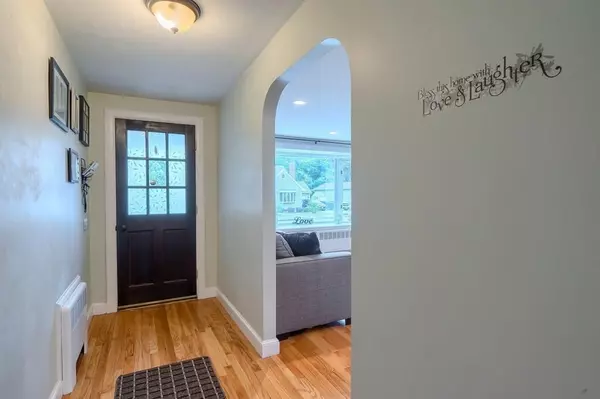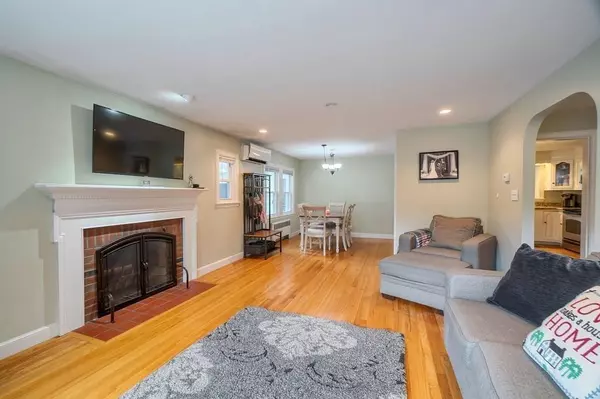For more information regarding the value of a property, please contact us for a free consultation.
Key Details
Sold Price $505,000
Property Type Single Family Home
Sub Type Single Family Residence
Listing Status Sold
Purchase Type For Sale
Square Footage 1,950 sqft
Price per Sqft $258
Subdivision Ward 1
MLS Listing ID 72658155
Sold Date 07/31/20
Style Ranch
Bedrooms 3
Full Baths 2
Year Built 1953
Annual Tax Amount $5,971
Tax Year 2020
Lot Size 9,147 Sqft
Acres 0.21
Property Description
Delightful ranch! Desirable Ward 1, close to highway! Won't last long! This home features hardwood floors and 2 fireplaces.Updates include: kitchen with island and built in wine fridge, appliances, and recessed lighting. 2 bedrooms have California Closets and separate fujitsu heating/cooling units. A bonus room leads to the backyard.The recently renovated basement can be used as spacious family room area, with a potential 4th room that could make either a guest room or home office, separate laundry room, and a full bathroom.Basement also includes 2 storage rooms and a pantry, with refrigerator. Exterior painting completed in fall of 2016, has fenced in professionally landscaped yard. Backyard is perfect for relaxing and entertaining with the charm of the stone wall and beautiful trees, with surround sound setup installed. Move in ready! Call/text for PRIVATE SHOWING today!! Must sanitize, apply gloves/mask/booties when entering property.
Location
State MA
County Essex
Zoning R1
Direction Lynnfield St. to Harris Rd. to Cedar Brook Rd left going towards Gowdy Park.
Rooms
Family Room Bathroom - Full, Flooring - Stone/Ceramic Tile, Cable Hookup, Recessed Lighting, Remodeled
Basement Partially Finished, Interior Entry, Bulkhead, Sump Pump, Radon Remediation System
Primary Bedroom Level Main
Dining Room Flooring - Hardwood, Window(s) - Picture
Kitchen Bathroom - Full, Flooring - Hardwood, Window(s) - Picture, Kitchen Island, Wine Chiller
Interior
Interior Features Closet, Bonus Room, Sun Room, Internet Available - Unknown
Heating Baseboard, Electric Baseboard, Oil, Ductless, Fireplace
Cooling Ductless
Flooring Wood, Tile, Carpet, Concrete, Flooring - Stone/Ceramic Tile, Flooring - Wall to Wall Carpet
Fireplaces Number 2
Fireplaces Type Living Room
Appliance Dishwasher, Disposal, Tank Water Heater, Tankless Water Heater, Plumbed For Ice Maker, Utility Connections for Electric Range, Utility Connections for Electric Dryer
Laundry Closet/Cabinets - Custom Built, Flooring - Stone/Ceramic Tile, Electric Dryer Hookup, Washer Hookup, In Basement
Exterior
Exterior Feature Rain Gutters, Professional Landscaping, Decorative Lighting, Garden, Stone Wall
Garage Spaces 2.0
Fence Fenced/Enclosed, Fenced
Community Features Public Transportation, Tennis Court(s), Park, Walk/Jog Trails, Golf, Medical Facility, Highway Access, House of Worship, Private School, Public School
Utilities Available for Electric Range, for Electric Dryer, Washer Hookup, Icemaker Connection
Roof Type Shingle
Total Parking Spaces 4
Garage Yes
Building
Lot Description Wooded
Foundation Concrete Perimeter
Sewer Public Sewer
Water Public
Architectural Style Ranch
Schools
Elementary Schools Shoemaker
Middle Schools Pickering
High Schools English
Read Less Info
Want to know what your home might be worth? Contact us for a FREE valuation!

Our team is ready to help you sell your home for the highest possible price ASAP
Bought with Stephan Coufos • Coco, Early & Associates The Andovers




