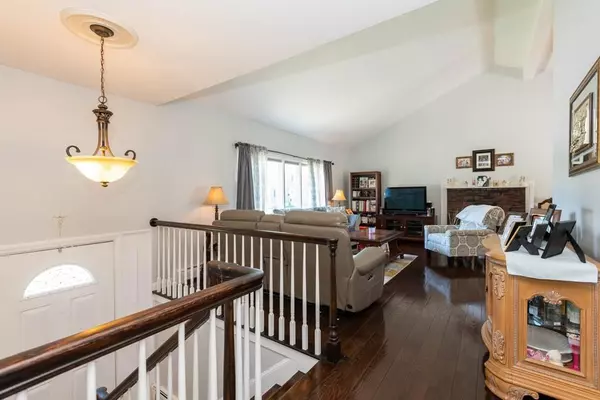For more information regarding the value of a property, please contact us for a free consultation.
Key Details
Sold Price $652,500
Property Type Single Family Home
Sub Type Single Family Residence
Listing Status Sold
Purchase Type For Sale
Square Footage 2,116 sqft
Price per Sqft $308
Subdivision West Side
MLS Listing ID 72675361
Sold Date 07/31/20
Bedrooms 3
Full Baths 2
HOA Y/N false
Year Built 1972
Annual Tax Amount $6,423
Tax Year 2020
Lot Size 0.340 Acres
Acres 0.34
Property Description
Continue to show for backup showings. Location! Location! Location! Desirable West Side Location...Cathedral Fireplace Family Room opens to an Oversized Dining Area w/sliders out to composite sunny deck..Updated eat-in kitchen with Light updated Cabinetry in this bright Kitchen with an oversized picture window. Three good sized bedrooms on main level... Master Bedroom Suite w/ access to the full bathroom & double closets. The lower-level fireplace Family Room & potential fourth bedroom/ office has access to a full bathroom with a shower. Two car oversized garage...Central Air...two driveways w/ parking for six, Vinyl siding & more! Conveniently located to all major routes...Minutes to Wakefield Center for Fine Dining ... lake...Commuters dream..easy access to all major highways and Commuter Rail!
Location
State MA
County Middlesex
Zoning residentia
Direction North Ave to Prospect to Elm, bear right onto Parker. WESTSIDE of Wakefield with quick access to 95
Rooms
Family Room Flooring - Stone/Ceramic Tile, Exterior Access, Open Floorplan
Basement Full, Finished, Garage Access, Sump Pump
Primary Bedroom Level Main
Dining Room Flooring - Hardwood, Balcony / Deck, Exterior Access, Open Floorplan
Kitchen Flooring - Stone/Ceramic Tile, Window(s) - Picture, Cabinets - Upgraded, Open Floorplan, Recessed Lighting, Remodeled
Interior
Interior Features Office
Heating Baseboard, Oil
Cooling Central Air
Flooring Tile, Laminate, Hardwood, Flooring - Stone/Ceramic Tile
Fireplaces Number 2
Fireplaces Type Family Room, Living Room
Appliance Range, Dishwasher, Disposal, Microwave, Oil Water Heater, Tank Water Heaterless, Utility Connections for Electric Range, Utility Connections for Electric Oven, Utility Connections for Electric Dryer
Laundry In Basement
Exterior
Exterior Feature Rain Gutters, Storage
Garage Spaces 2.0
Community Features Public Transportation, Shopping, Park, Walk/Jog Trails, Golf, Laundromat, Highway Access, House of Worship, Public School, T-Station
Utilities Available for Electric Range, for Electric Oven, for Electric Dryer
Roof Type Shingle
Total Parking Spaces 6
Garage Yes
Building
Lot Description Cleared, Level
Foundation Concrete Perimeter
Sewer Public Sewer
Water Public
Schools
Elementary Schools Walton
Middle Schools Galvin Middle
High Schools Whs
Others
Senior Community false
Read Less Info
Want to know what your home might be worth? Contact us for a FREE valuation!

Our team is ready to help you sell your home for the highest possible price ASAP
Bought with Andrew McCaul • Aspen Realty Group LLC




