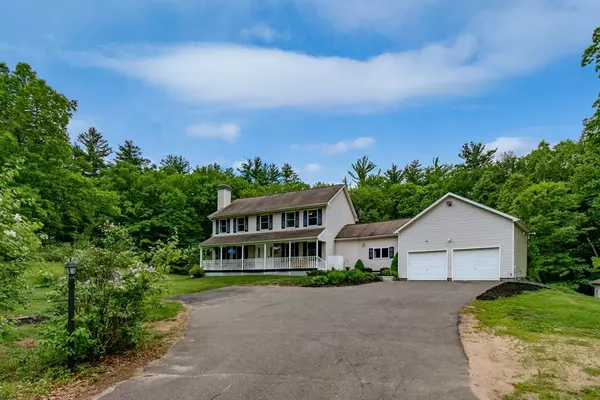For more information regarding the value of a property, please contact us for a free consultation.
Key Details
Sold Price $439,900
Property Type Single Family Home
Sub Type Single Family Residence
Listing Status Sold
Purchase Type For Sale
Square Footage 2,562 sqft
Price per Sqft $171
MLS Listing ID 72667655
Sold Date 07/31/20
Style Colonial
Bedrooms 4
Full Baths 2
Half Baths 1
Year Built 1997
Annual Tax Amount $6,152
Tax Year 2020
Lot Size 6.070 Acres
Acres 6.07
Property Description
Take a minute to view the virtual tour! If you want space and privacy welcome home to this well thought out, maintained home with over 6 acres of land, which not only includes privacy but 16 apple trees. The interior is equally impressive with one side dominated by a large family room with stone fireplace with radiant floor heat. Located nearby is the open kitchen with breakfast bar & island which defines the casual dining space. Formal Living Room w/gas fireplace & additional Bedrooom/Office on first floor as well. Enjoy the 16X26 enclosed porch off the kitchen that brings you to the backyard with pool & fire pit. You will love the casual flow & ease of entertaining with the layout of this home. Spacious master suite & additional 2 bedrooms on the 2nd level. State of the art heating system, central air and 2 finished heated rooms in the basement. Park your cars in the heated 2 car garage. You are only minutes from Northampton, shopping, wonderful restaurants and the bike path.
Location
State MA
County Hampshire
Zoning R1
Direction Gunn Rd. to Coleman Rd.
Rooms
Family Room Ceiling Fan(s), Flooring - Wall to Wall Carpet
Basement Full
Primary Bedroom Level Second
Dining Room Flooring - Wood
Kitchen Flooring - Stone/Ceramic Tile, Recessed Lighting
Interior
Interior Features Game Room
Heating Forced Air, Natural Gas
Cooling Central Air
Flooring Wood, Tile, Vinyl, Carpet
Fireplaces Number 2
Fireplaces Type Family Room, Living Room
Appliance Range, Dishwasher, Microwave, Refrigerator, Washer, Dryer, Gas Water Heater, Tank Water Heater, Water Heater(Separate Booster), Utility Connections for Gas Range, Utility Connections for Gas Dryer
Laundry In Basement
Exterior
Exterior Feature Fruit Trees
Garage Spaces 2.0
Pool Above Ground
Utilities Available for Gas Range, for Gas Dryer
Waterfront false
Roof Type Shingle
Parking Type Attached, Paved Drive, Off Street
Total Parking Spaces 5
Garage Yes
Private Pool true
Building
Foundation Concrete Perimeter
Sewer Private Sewer
Water Public
Read Less Info
Want to know what your home might be worth? Contact us for a FREE valuation!

Our team is ready to help you sell your home for the highest possible price ASAP
Bought with Kylene Canon-Smith • Canon Real Estate, Inc.
GET MORE INFORMATION





