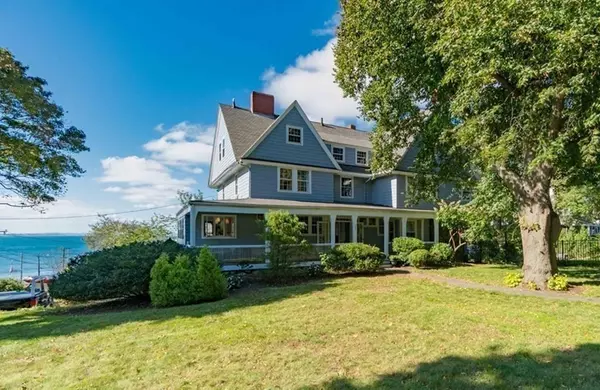For more information regarding the value of a property, please contact us for a free consultation.
Key Details
Sold Price $1,400,000
Property Type Single Family Home
Sub Type Single Family Residence
Listing Status Sold
Purchase Type For Sale
Square Footage 7,117 sqft
Price per Sqft $196
MLS Listing ID 72490920
Sold Date 07/31/20
Style Victorian
Bedrooms 6
Full Baths 4
Half Baths 1
Year Built 1888
Annual Tax Amount $14,329
Tax Year 2019
Lot Size 0.540 Acres
Acres 0.54
Property Description
Spacious Seaside Estate! Just 20 minutes to Boston and steps to the beach, this home boasts panoramic ocean views from every room! Many recent renovations while maintaining it's period details (originally home of Governor Curtis Guild cir.1888). 1/2 acre lot includes huge sunny deck, in-ground pool, custom stone patio, and hot tub. Bright renovated kitchen, radiant floor heating and wide plank original hardwood throughout. Large formal dining room and living room perfect for entertaining. Breathtaking master suite, 6 bedrooms, 4.5 bathrooms (w/ ability to add on 3rd level); office space, gym, bonus rooms! Fully finished walk-out basement w/ 2nd kitchen perfect for guests, in-laws or income potential. Attached 2 car garage. Walk to golf course, boat launch, and multiple beaches! Not in a flood zone. Nahant has an easy commute to Boston, low taxes, and shares Swampscott School District. A great alternative to Marblehead or Swampscott! See video: https://bit.ly/287NahantRdVideo
Location
State MA
County Essex
Zoning RES
Direction Nahant Rd & Winter St across from Nahant Country Club
Rooms
Family Room Bathroom - Half, Flooring - Hardwood, Balcony / Deck
Basement Full, Finished, Walk-Out Access, Interior Entry, Garage Access
Primary Bedroom Level Second
Dining Room Wood / Coal / Pellet Stove, Flooring - Hardwood, Window(s) - Picture, Balcony / Deck
Kitchen Flooring - Stone/Ceramic Tile, Countertops - Stone/Granite/Solid, Countertops - Upgraded, Kitchen Island, Breakfast Bar / Nook, Remodeled, Gas Stove
Interior
Interior Features Recessed Lighting, Countertops - Upgraded, Bathroom - Full, Entrance Foyer, Inlaw Apt., Kitchen, Exercise Room, Bathroom, Bonus Room, Wired for Sound, Internet Available - Unknown, Other
Heating Hot Water, Radiant, Natural Gas
Cooling Window Unit(s)
Flooring Wood, Tile, Flooring - Hardwood, Flooring - Stone/Ceramic Tile
Fireplaces Number 8
Fireplaces Type Living Room, Master Bedroom, Bedroom
Appliance Range, Dishwasher, Disposal, Microwave, Refrigerator, Freezer, Washer, Dryer, Range Hood, Gas Water Heater, Utility Connections for Gas Range, Utility Connections for Gas Oven, Utility Connections for Electric Dryer
Laundry Electric Dryer Hookup, Remodeled, Washer Hookup, Second Floor
Exterior
Exterior Feature Balcony / Deck, Rain Gutters, Decorative Lighting, Garden, Stone Wall
Garage Spaces 2.0
Fence Fenced/Enclosed, Fenced
Pool Pool - Inground Heated
Community Features Public Transportation, Shopping, Pool, Tennis Court(s), Park, Walk/Jog Trails, Golf, Laundromat, Bike Path, Conservation Area, Marina, Public School
Utilities Available for Gas Range, for Gas Oven, for Electric Dryer, Washer Hookup
Waterfront false
Waterfront Description Beach Front, Harbor, Ocean, Walk to, 0 to 1/10 Mile To Beach, Beach Ownership(Private)
View Y/N Yes
View City View(s), Scenic View(s), City
Roof Type Shingle
Parking Type Attached, Paved Drive, Off Street, Paved
Total Parking Spaces 4
Garage Yes
Private Pool true
Building
Lot Description Corner Lot, Level, Other
Foundation Stone
Sewer Public Sewer
Water Public
Schools
Elementary Schools Johnson
Middle Schools Swampscott Ms
High Schools Swampscott Hs
Read Less Info
Want to know what your home might be worth? Contact us for a FREE valuation!

Our team is ready to help you sell your home for the highest possible price ASAP
Bought with DiDuca Properties • Keller Williams Realty
GET MORE INFORMATION





