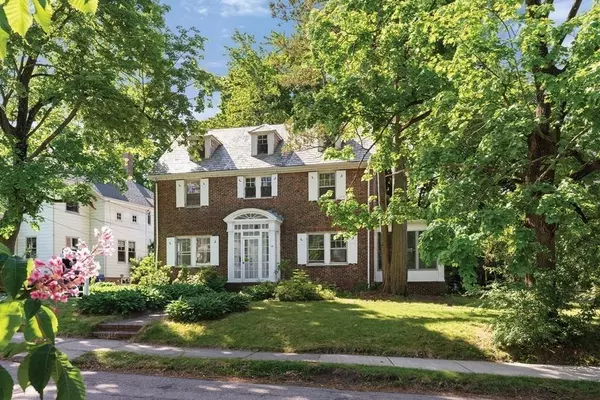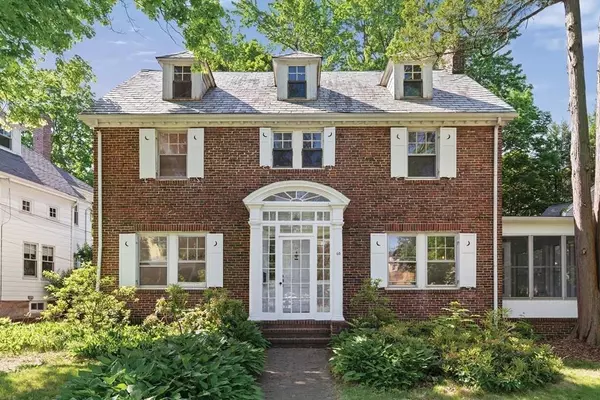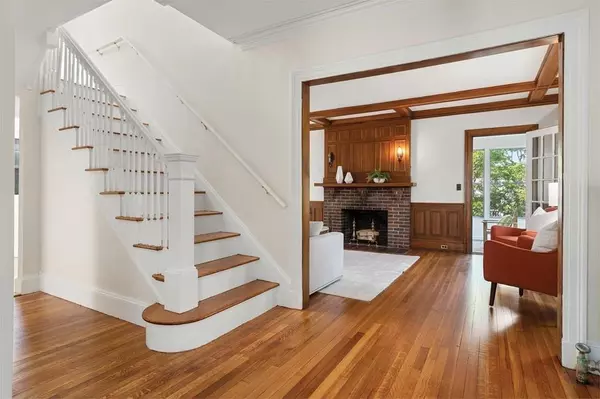For more information regarding the value of a property, please contact us for a free consultation.
Key Details
Sold Price $1,155,000
Property Type Single Family Home
Sub Type Single Family Residence
Listing Status Sold
Purchase Type For Sale
Square Footage 2,300 sqft
Price per Sqft $502
Subdivision Newton Centre
MLS Listing ID 72667425
Sold Date 07/31/20
Style Colonial
Bedrooms 6
Full Baths 2
HOA Y/N false
Year Built 1910
Annual Tax Amount $8,016
Tax Year 2020
Lot Size 8,712 Sqft
Acres 0.2
Property Description
1st time on the market since 1961! Sited on an 8800sf level lot, on a tree-lined side street in Newton Centre is this 1910 brick Colonial style home with slate roof. Original detail and moldings. Hardwood floors. Living room with fireplace and beamed ceiling w/access to enclosed 3-season porch. Dining room seats ten. Kitchen remodeled in 1961. On this level is a small office which could be converted to a half bathroom. Second floor has 1 original bathroom and 4 bedrooms all with hardwood floors. 3rd floor has linen storage, 2 more bedrooms and a full original bathroom. House has a modern high efficiency hot water boiler. Basement has half bathroom, storage and a laundry room w/ large soapstone sink. Cheerful and sunny, this house represents an opportunity to update to your taste. It is located on one of Newton Centre's nicest streets and is surrounded by homes of greater value. Near schools, houses of worship, public transportation and parks. A unique find. Go to 60ashton.com
Location
State MA
County Middlesex
Zoning SR2
Direction Corner of Orient and Kenwood
Rooms
Basement Full, Unfinished
Primary Bedroom Level Second
Dining Room Flooring - Hardwood
Kitchen Flooring - Vinyl, Dining Area, Exterior Access
Interior
Interior Features Closet, Bedroom, Office, Sun Room
Heating Central, Hot Water, Natural Gas
Cooling None
Flooring Tile, Hardwood, Flooring - Hardwood
Fireplaces Number 1
Fireplaces Type Living Room
Appliance Disposal, Countertop Range, Washer, Dryer, Gas Water Heater, Utility Connections for Gas Range, Utility Connections for Gas Oven, Utility Connections for Gas Dryer
Laundry Flooring - Wood, Electric Dryer Hookup, Gas Dryer Hookup, In Basement, Washer Hookup
Exterior
Exterior Feature Rain Gutters
Garage Spaces 1.0
Community Features Public Transportation, Park, House of Worship, Public School, T-Station, Sidewalks
Utilities Available for Gas Range, for Gas Oven, for Gas Dryer, Washer Hookup
Roof Type Slate
Total Parking Spaces 1
Garage Yes
Building
Lot Description Easements, Level
Foundation Concrete Perimeter, Stone
Sewer Public Sewer
Water Public
Architectural Style Colonial
Schools
Elementary Schools Mason-Rice
High Schools North/South
Others
Senior Community false
Read Less Info
Want to know what your home might be worth? Contact us for a FREE valuation!

Our team is ready to help you sell your home for the highest possible price ASAP
Bought with Stillman & Halley • Hammond Residential Real Estate




