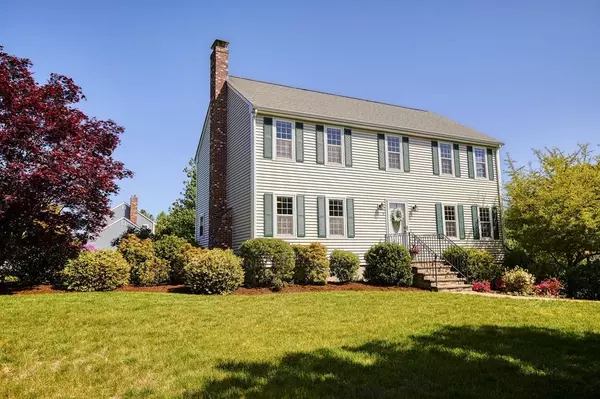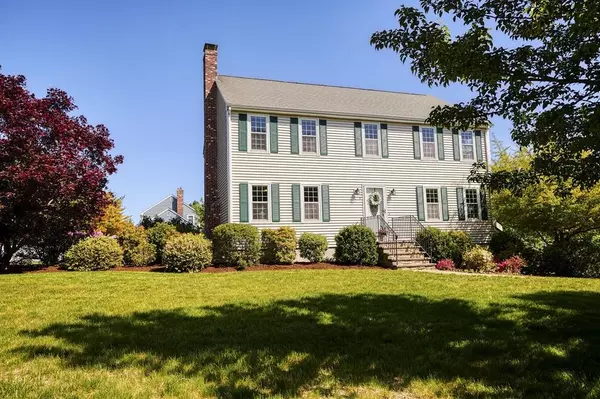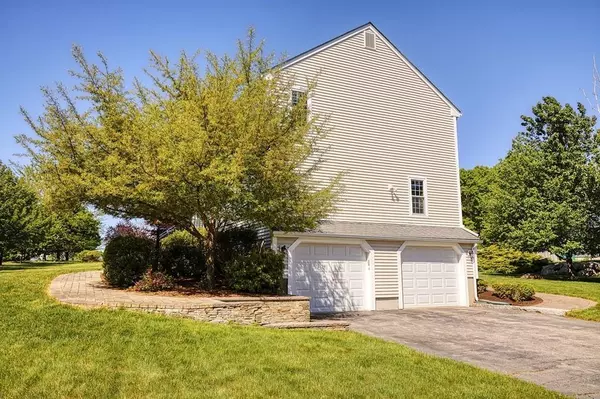For more information regarding the value of a property, please contact us for a free consultation.
Key Details
Sold Price $620,000
Property Type Single Family Home
Sub Type Single Family Residence
Listing Status Sold
Purchase Type For Sale
Square Footage 2,000 sqft
Price per Sqft $310
Subdivision Massapoag Estates
MLS Listing ID 72666551
Sold Date 07/30/20
Style Colonial
Bedrooms 4
Full Baths 2
Half Baths 1
HOA Y/N false
Year Built 1994
Annual Tax Amount $7,108
Tax Year 2020
Lot Size 0.690 Acres
Acres 0.69
Property Description
Nothing to do here but move in! Wonderfully maintained Colonial in Massapoag Estates. Beautifully landscaped large yard with a stone wall and walkways. Open floor plan showcases an updated eat-in kitchen with granite counters, island, stainless appliances, tiled flooring, upgraded cabinetry and sliders opening to deck overlooking your back yard. The living room, dining room with French doors opening to the office and a half bath complete the first floor. On the second floor you will find a full bath, four bedrooms, including the master suite with hardwood floors, a private bath, and a walk-in closet. Fresh paint, all baths have updated vanities, lights and fixtures, deep two car garage, central air, newer vinyl siding, well for irrigation system, plenty of natural light and storage throughout the home. This is the best buy in Town!
Location
State MA
County Bristol
Zoning res
Direction Maple Street to Pattys Road to Donald Allen Drive
Rooms
Basement Partial, Interior Entry, Garage Access, Radon Remediation System, Concrete, Unfinished
Primary Bedroom Level Second
Dining Room Flooring - Hardwood, French Doors
Kitchen Flooring - Stone/Ceramic Tile, Dining Area, Countertops - Stone/Granite/Solid, Kitchen Island, Cabinets - Upgraded, Deck - Exterior, Exterior Access, Open Floorplan, Slider, Stainless Steel Appliances
Interior
Interior Features Home Office
Heating Baseboard, Oil
Cooling Central Air, Whole House Fan
Flooring Tile, Carpet, Hardwood, Flooring - Hardwood
Appliance Range, Dishwasher, Microwave, Refrigerator, Washer, Dryer, Tank Water Heaterless, Utility Connections for Electric Range, Utility Connections for Electric Oven, Utility Connections for Electric Dryer
Laundry In Basement, Washer Hookup
Exterior
Exterior Feature Rain Gutters, Professional Landscaping, Sprinkler System
Garage Spaces 2.0
Community Features Shopping, Park, Walk/Jog Trails
Utilities Available for Electric Range, for Electric Oven, for Electric Dryer, Washer Hookup
Roof Type Shingle
Total Parking Spaces 6
Garage Yes
Building
Lot Description Corner Lot
Foundation Concrete Perimeter
Sewer Private Sewer
Water Public, Private
Read Less Info
Want to know what your home might be worth? Contact us for a FREE valuation!

Our team is ready to help you sell your home for the highest possible price ASAP
Bought with Joseph Watson • RE/MAX Way
GET MORE INFORMATION





