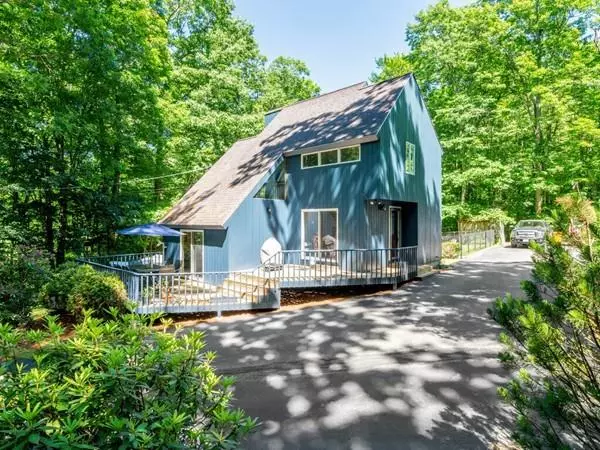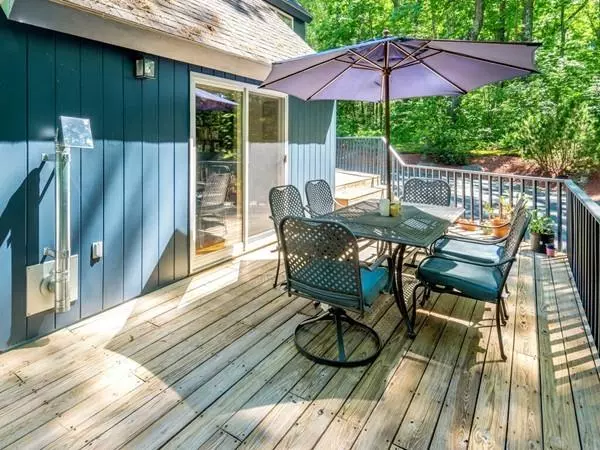For more information regarding the value of a property, please contact us for a free consultation.
Key Details
Sold Price $321,900
Property Type Single Family Home
Sub Type Single Family Residence
Listing Status Sold
Purchase Type For Sale
Square Footage 1,380 sqft
Price per Sqft $233
Subdivision Thompson Pond Neighborhood
MLS Listing ID 72681607
Sold Date 08/14/20
Style Cape, Contemporary
Bedrooms 3
Full Baths 2
Year Built 1989
Annual Tax Amount $3,541
Tax Year 2020
Lot Size 0.890 Acres
Acres 0.89
Property Description
LOOKING for PRIVACY ** Perfect for WORKING at HOME or just to LIVE OFF the BEATEN PATH by THOMPSON POND ** 3 BR/2BA with CENTRAL AIR ** BRIGHT Contemp Cape w/WRAP AROUND DECK & FENCED back yard is NESTLED in the WOODS ** THIS IS LIKE LIVING IN YOUR VACATION HOME...ALL YEAR ROUND ** Main Level: BEDRM (currently being used as an office); FULL BATH w/updates: Updated Kitchen w/2 year young appliances; Dining Rm with DECK access; SUNKEN LIVING RM w/Pellet Stove & DECK access. Upper Level: Master BR, BR #3, FULL BATH w/updates & Loft/Balcony overlooking the Living Rm ** Small Shed ** LARGE GARAGE w/Electricity AND Wall A/C Unit = work & play in comfort ** Updated Exterior Doors ** House Exterior painted in June 2019 ** Deck power-washed and treated 2020 ** 3 BR PASSING TITLE V in HAND ** VIRTUAL TOUR ATTACHED ** SHOWINGS BEGIN SUNDAY, JUNE 28th 1PM - 3PM by APPOINTMENT ONLY ** PLEASE WEAR MASKS & GLOVES and REMOVE SHOES ** PLEASE DO NOT GO UP DRIVEWAY without an APPOINTMENT **
Location
State MA
County Worcester
Zoning Res
Direction Thompson Pond Rd to Shore Drive. Access to Rts 31&56. PLEASE DO NOT GO UP DRIVEWAY without APPT.
Rooms
Basement Full, Concrete, Unfinished
Primary Bedroom Level Second
Dining Room Flooring - Wood, Deck - Exterior
Kitchen Flooring - Wood
Interior
Heating Forced Air, Humidity Control, Oil
Cooling Central Air
Appliance Range, Dishwasher, Refrigerator, Washer, Dryer, Tank Water Heater, Utility Connections for Electric Range, Utility Connections for Electric Dryer
Laundry In Basement, Washer Hookup
Exterior
Exterior Feature Storage
Garage Spaces 1.0
Fence Fenced
Utilities Available for Electric Range, for Electric Dryer, Washer Hookup
Waterfront Description Beach Front
Roof Type Shingle
Total Parking Spaces 6
Garage Yes
Building
Lot Description Wooded, Easements
Foundation Concrete Perimeter
Sewer Private Sewer
Water Private
Architectural Style Cape, Contemporary
Read Less Info
Want to know what your home might be worth? Contact us for a FREE valuation!

Our team is ready to help you sell your home for the highest possible price ASAP
Bought with Wendy S. McFarland • RE/MAX Prof Associates




